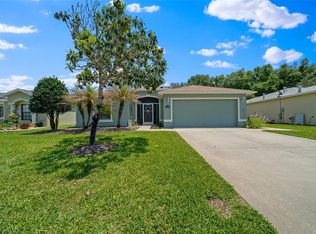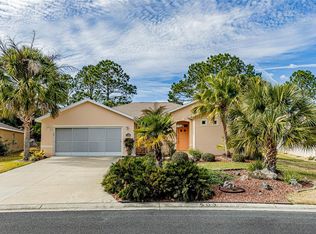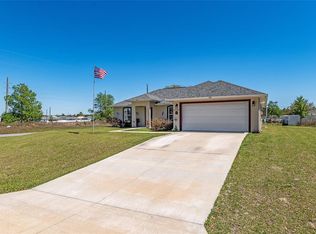This Tarpon model home offers a spacious, open floor plan with cathedral ceilings, wood laminate flooring, and plenty of natural light. The kitchen includes wood cabinetry, quartz counters, a breakfast bar, modern appliances, and an eat-in nook. The primary suite features a large bathroom with double vanities, two walk-in closets, and a tiled shower. Enjoy a private backyard view from the enclosed lanai. Recent upgrades include a 2023 roof, 2021 air conditioner, and 2020 tankless water heater. Located in SummerGlen, a 55+ community, homeowners have access to amenities like a heated pool, spa, fitness center, sports courts, clubs, dog park, RV storage and optional golf privileges. HOA dues cover Wi-Fi, cable, lawn care, trash, and facility access. At closing, the seller will provide a $2,000 credit that you can use to personalize your new home, assist with moving costs, or spend on anything else you choose.
For sale
$274,900
16369 SW 14th Avenue Rd, Ocala, FL 34473
3beds
1,869sqft
Est.:
Single Family Residence
Built in 2008
6,970 Square Feet Lot
$-- Zestimate®
$147/sqft
$390/mo HOA
What's special
Enclosed lanaiBreakfast barQuartz countersPlenty of natural lightSpacious open floor planWood laminate flooringCathedral ceilings
- 123 days |
- 406 |
- 11 |
Zillow last checked: 8 hours ago
Listing updated: January 19, 2026 at 10:41am
Listing Provided by:
James Barr 352-533-0023,
RE/MAX PREMIER REALTY 352-732-3222
Source: Stellar MLS,MLS#: OM710678 Originating MLS: Ocala - Marion
Originating MLS: Ocala - Marion

Tour with a local agent
Facts & features
Interior
Bedrooms & bathrooms
- Bedrooms: 3
- Bathrooms: 2
- Full bathrooms: 2
Primary bedroom
- Features: Dual Closets
- Level: First
- Area: 221 Square Feet
- Dimensions: 17x13
Primary bathroom
- Level: First
- Area: 285 Square Feet
- Dimensions: 15x19
Dinette
- Level: First
Dining room
- Level: First
- Area: 252 Square Feet
- Dimensions: 18x14
Kitchen
- Level: First
- Area: 130 Square Feet
- Dimensions: 10x13
Living room
- Level: First
- Area: 396 Square Feet
- Dimensions: 18x22
Heating
- Central, Heat Pump, Natural Gas
Cooling
- Central Air
Appliances
- Included: Dishwasher, Microwave, Range, Refrigerator, Tankless Water Heater, Touchless Faucet, Water Softener
- Laundry: Electric Dryer Hookup, Inside
Features
- Attic Fan, Cathedral Ceiling(s), Ceiling Fan(s), Eating Space In Kitchen, In Wall Pest System, Open Floorplan, Primary Bedroom Main Floor, Walk-In Closet(s)
- Flooring: Carpet, Laminate
- Doors: Outdoor Grill, Sliding Doors
- Windows: Insulated Windows, Window Treatments
- Has fireplace: No
Interior area
- Total structure area: 2,585
- Total interior livable area: 1,869 sqft
Video & virtual tour
Property
Parking
- Total spaces: 2
- Parking features: Garage Door Opener
- Attached garage spaces: 2
Features
- Levels: One
- Stories: 1
- Patio & porch: Front Porch, Patio
- Exterior features: Irrigation System, Outdoor Grill, Rain Barrel/Cistern(s), Sidewalk
Lot
- Size: 6,970 Square Feet
- Dimensions: 58 x 120
- Features: Landscaped, Near Golf Course
Details
- Parcel number: 4464500700
- Zoning: PUD
- Special conditions: None
Construction
Type & style
- Home type: SingleFamily
- Property subtype: Single Family Residence
Materials
- Block, Concrete, Stucco
- Foundation: Slab
- Roof: Shingle
Condition
- Completed
- New construction: No
- Year built: 2008
Utilities & green energy
- Sewer: Public Sewer
- Water: None, Public
- Utilities for property: BB/HS Internet Available, Cable Connected, Electricity Connected, Natural Gas Connected, Sewer Connected, Street Lights, Water Connected
Community & HOA
Community
- Features: Clubhouse, Deed Restrictions, Dog Park, Fitness Center, Gated Community - Guard, Golf Carts OK, Golf, Pool, Restaurant, Tennis Court(s)
- Senior community: Yes
- Subdivision: SUMMERGLEN PH 05
HOA
- Has HOA: Yes
- Amenities included: Cable TV, Clubhouse, Fitness Center, Gated, Golf Course, Pickleball Court(s), Pool, Recreation Facilities, Security, Shuffleboard Court, Spa/Hot Tub, Tennis Court(s)
- Services included: 24-Hour Guard, Cable TV, Community Pool, Internet, Maintenance Grounds, Pool Maintenance, Private Road, Recreational Facilities, Security, Trash
- HOA fee: $390 monthly
- HOA name: FIRST SERVICES
- HOA phone: 352-245-0432
- Pet fee: $0 monthly
Location
- Region: Ocala
Financial & listing details
- Price per square foot: $147/sqft
- Tax assessed value: $260,927
- Annual tax amount: $2,393
- Date on market: 10/1/2025
- Cumulative days on market: 124 days
- Listing terms: Cash,Conventional,VA Loan
- Ownership: Fee Simple
- Total actual rent: 0
- Electric utility on property: Yes
- Road surface type: Asphalt, Paved
Estimated market value
Not available
Estimated sales range
Not available
Not available
Price history
Price history
| Date | Event | Price |
|---|---|---|
| 10/2/2025 | Listed for sale | $274,9000%$147/sqft |
Source: | ||
| 7/1/2025 | Listing removed | $275,000$147/sqft |
Source: | ||
| 4/29/2025 | Price change | $275,000-8.3%$147/sqft |
Source: | ||
| 2/27/2025 | Price change | $299,900-3.2%$160/sqft |
Source: | ||
| 9/16/2024 | Listed for sale | $309,900+46.5%$166/sqft |
Source: | ||
Public tax history
BuyAbility℠ payment
Est. payment
$2,183/mo
Principal & interest
$1326
HOA Fees
$390
Other costs
$467
Climate risks
Neighborhood: 34473
Nearby schools
GreatSchools rating
- 3/10Horizon Academy At Marion OaksGrades: 5-8Distance: 3 mi
- 2/10Dunnellon High SchoolGrades: 9-12Distance: 17.3 mi
- 2/10Sunrise Elementary SchoolGrades: PK-4Distance: 3.3 mi
- Loading
- Loading




