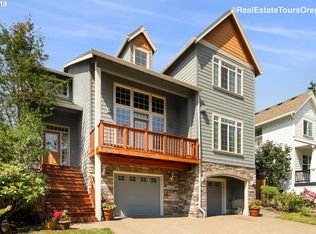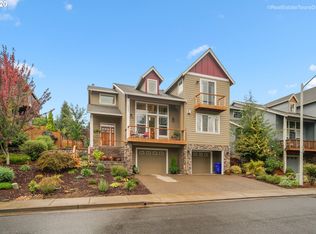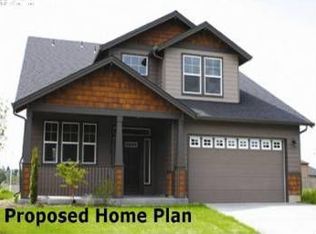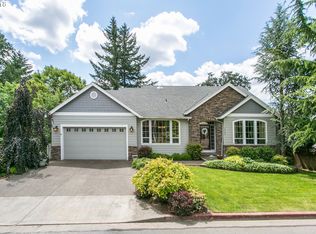Sold
$645,000
16369 Oak Tree Ter, Oregon City, OR 97045
4beds
2,106sqft
Residential, Single Family Residence
Built in 2004
-- sqft lot
$639,700 Zestimate®
$306/sqft
$3,054 Estimated rent
Home value
$639,700
$601,000 - $678,000
$3,054/mo
Zestimate® history
Loading...
Owner options
Explore your selling options
What's special
Welcome to your dream family home nestled in a highly desirable neighborhood! This stunning property features 4 spacious bedrooms and 2.5 baths plus Bonus room, with the primary suite conveniently located on the main floor for easy access. Enjoy peace of mind with a brand new roof, HVAC system, AC unit, and water heater, ensuring comfort and efficiency year-round for many years to come! The beautifully remodeled home features white kitchen with a bar area which is perfect for family gatherings, while the stylish laminate flooring adds a modern touch throughout the living spaces. Retreat to the tastefully tiled bathrooms for a spa-like experience. Surrounded by lush greenery, this fully fenced home offers the ultimate privacy and a picturesque connection to nature. Conveniently located with easy access to freeway, stores and shops. No HOA. Low taxes! Great Schools! Don’t miss the chance to make this wonderful property your own! it's a total Beauty! Schedule your showing today!
Zillow last checked: 8 hours ago
Listing updated: April 24, 2025 at 01:56pm
Listed by:
Dominika Pukay Dominika@RelatorDominika.com,
UNIQUE REALT
Bought with:
Heather Dore, 201221947
Urban Nest Realty
Source: RMLS (OR),MLS#: 24306834
Facts & features
Interior
Bedrooms & bathrooms
- Bedrooms: 4
- Bathrooms: 3
- Full bathrooms: 2
- Partial bathrooms: 1
- Main level bathrooms: 2
Primary bedroom
- Features: Bathroom, Double Sinks, Laminate Flooring, Tile Floor, Walkin Closet
- Level: Main
Bedroom 2
- Features: French Doors, Closet, Laminate Flooring
- Level: Main
Bedroom 3
- Features: Closet, Wallto Wall Carpet
- Level: Upper
Bedroom 4
- Features: Closet
- Level: Upper
Dining room
- Features: Sliding Doors, Laminate Flooring
- Level: Main
Family room
- Features: Fireplace, Laminate Flooring
- Level: Main
Kitchen
- Features: Dishwasher, Gas Appliances, Pantry, Free Standing Range, Free Standing Refrigerator, Laminate Flooring, Sink
- Level: Main
Heating
- Forced Air, Fireplace(s)
Cooling
- Central Air
Appliances
- Included: Dishwasher, Free-Standing Gas Range, Free-Standing Refrigerator, Gas Appliances, Plumbed For Ice Maker, Range Hood, Stainless Steel Appliance(s), Free-Standing Range, Gas Water Heater
- Laundry: Laundry Room
Features
- High Ceilings, Closet, Pantry, Sink, Bathroom, Double Vanity, Walk-In Closet(s), Kitchen Island, Quartz, Tile
- Flooring: Laminate, Tile, Wall to Wall Carpet
- Doors: French Doors, Sliding Doors
- Basement: Crawl Space
- Number of fireplaces: 1
- Fireplace features: Gas
Interior area
- Total structure area: 2,106
- Total interior livable area: 2,106 sqft
Property
Parking
- Total spaces: 2
- Parking features: Driveway, RV Access/Parking, Garage Door Opener
- Garage spaces: 2
- Has uncovered spaces: Yes
Features
- Levels: Two
- Stories: 2
- Patio & porch: Porch
- Exterior features: Yard
- Fencing: Fenced
- Has view: Yes
- View description: Trees/Woods
Lot
- Features: Gentle Sloping, Greenbelt, Trees, SqFt 3000 to 4999
Details
- Additional structures: RVParking, ToolShed
- Parcel number: 05008943
Construction
Type & style
- Home type: SingleFamily
- Architectural style: Craftsman
- Property subtype: Residential, Single Family Residence
Materials
- Cement Siding
Condition
- Resale
- New construction: No
- Year built: 2004
Details
- Warranty included: Yes
Utilities & green energy
- Gas: Gas
- Sewer: Public Sewer
- Water: Public
Community & neighborhood
Location
- Region: Oregon City
- Subdivision: Wittke Estates
Other
Other facts
- Listing terms: Cash,Conventional,FHA,VA Loan
- Road surface type: Paved
Price history
| Date | Event | Price |
|---|---|---|
| 4/24/2025 | Sold | $645,000-2.3%$306/sqft |
Source: | ||
| 4/4/2025 | Pending sale | $660,000$313/sqft |
Source: | ||
| 2/15/2025 | Price change | $660,000-2.2%$313/sqft |
Source: | ||
| 2/6/2025 | Listed for sale | $674,900$320/sqft |
Source: | ||
| 2/1/2025 | Pending sale | $674,900$320/sqft |
Source: | ||
Public tax history
| Year | Property taxes | Tax assessment |
|---|---|---|
| 2024 | $5,953 +2.5% | $318,031 +3% |
| 2023 | $5,808 +6% | $308,768 +3% |
| 2022 | $5,477 +4.2% | $299,775 +3% |
Find assessor info on the county website
Neighborhood: Park Place
Nearby schools
GreatSchools rating
- 6/10Holcomb Elementary SchoolGrades: K-5Distance: 0.4 mi
- 4/10Ogden Middle SchoolGrades: 6-8Distance: 1.1 mi
- 8/10Oregon City High SchoolGrades: 9-12Distance: 3.4 mi
Schools provided by the listing agent
- Elementary: Holcomb
- High: Oregon City
Source: RMLS (OR). This data may not be complete. We recommend contacting the local school district to confirm school assignments for this home.
Get a cash offer in 3 minutes
Find out how much your home could sell for in as little as 3 minutes with a no-obligation cash offer.
Estimated market value
$639,700
Get a cash offer in 3 minutes
Find out how much your home could sell for in as little as 3 minutes with a no-obligation cash offer.
Estimated market value
$639,700



