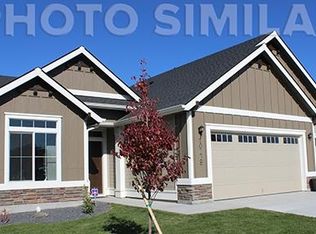Sold
Price Unknown
16368 Lewers Way, Caldwell, ID 83607
3beds
2baths
1,916sqft
Single Family Residence
Built in 2007
0.37 Acres Lot
$452,400 Zestimate®
$--/sqft
$2,153 Estimated rent
Home value
$452,400
$412,000 - $498,000
$2,153/mo
Zestimate® history
Loading...
Owner options
Explore your selling options
What's special
Located in the heart of Treasure Valley, this quality home provides the perfect balance of contemporary subdivision living in a relaxed country environment. Take evening strolls in your quiet neighborhood while enjoying intermittent views of the Boise Mountain front and rest of the valley. Enjoy engaging in your morning routine on the east facing covered patio overlooking an established backyard on this generous .37acre lot. This well-maintained property features the following recent updates: The owners installed a new roof and water heater with recirculating pump in 2022. The HVAC system was replaced in 2021. Luxury Plank Vinyl flooring, carpet, granite countertops, back splashes, sinks and faucets, have all been beautifully updated. This home also features updated kitchen appliances such as a Bosch dishwasher, French door refrigerator, LG electric oven/range and a microwave/range hood. This home lives large with a vaulted ceiling central great room design.
Zillow last checked: 8 hours ago
Listing updated: August 05, 2024 at 01:38pm
Listed by:
Margene Ford 208-880-1040,
RE/MAX Executives
Bought with:
Julie Freeman
Freeman's Realty
Source: IMLS,MLS#: 98913282
Facts & features
Interior
Bedrooms & bathrooms
- Bedrooms: 3
- Bathrooms: 2
- Main level bathrooms: 2
- Main level bedrooms: 3
Primary bedroom
- Level: Main
- Area: 210
- Dimensions: 15 x 14
Bedroom 2
- Level: Main
- Area: 120
- Dimensions: 12 x 10
Bedroom 3
- Level: Main
- Area: 154
- Dimensions: 11 x 14
Kitchen
- Level: Main
- Area: 225
- Dimensions: 15 x 15
Living room
- Level: Main
- Area: 459
- Dimensions: 17 x 27
Heating
- Forced Air, Natural Gas
Cooling
- Central Air
Appliances
- Included: Gas Water Heater, Dishwasher, Disposal, Microwave, Oven/Range Freestanding, Refrigerator
Features
- Bath-Master, Bed-Master Main Level, Great Room, Double Vanity, Walk-In Closet(s), Breakfast Bar, Pantry, Kitchen Island, Granite Counters, Number of Baths Main Level: 2
- Flooring: Carpet
- Has basement: No
- Number of fireplaces: 1
- Fireplace features: One, Gas
Interior area
- Total structure area: 1,916
- Total interior livable area: 1,916 sqft
- Finished area above ground: 1,916
Property
Parking
- Total spaces: 2
- Parking features: Attached, Driveway
- Attached garage spaces: 2
- Has uncovered spaces: Yes
- Details: Garage: 23.5x24.5, Garage Door: 16x8
Features
- Levels: One
- Patio & porch: Covered Patio/Deck
- Fencing: Full,Vinyl
Lot
- Size: 0.37 Acres
- Features: 10000 SF - .49 AC, Garden, Sidewalks, Auto Sprinkler System, Full Sprinkler System, Pressurized Irrigation Sprinkler System
Details
- Parcel number: R3271012600
Construction
Type & style
- Home type: SingleFamily
- Property subtype: Single Family Residence
Materials
- Brick, Frame, Other
- Roof: Composition,Architectural Style
Condition
- Year built: 2007
Utilities & green energy
- Water: Public
- Utilities for property: Sewer Connected, Cable Connected
Community & neighborhood
Location
- Region: Caldwell
- Subdivision: Quail Ridge - Caldwell
HOA & financial
HOA
- Has HOA: Yes
- HOA fee: $350 annually
Other
Other facts
- Listing terms: Cash,Conventional,FHA,VA Loan
- Ownership: Fee Simple
- Road surface type: Paved
Price history
Price history is unavailable.
Public tax history
| Year | Property taxes | Tax assessment |
|---|---|---|
| 2025 | -- | $450,300 +5.9% |
| 2024 | $2,369 -0.6% | $425,200 +2.1% |
| 2023 | $2,384 -18.4% | $416,300 -12.8% |
Find assessor info on the county website
Neighborhood: 83607
Nearby schools
GreatSchools rating
- 8/10West Canyon Elementary SchoolGrades: PK-5Distance: 5.3 mi
- 5/10Vallivue Middle SchoolGrades: 6-8Distance: 0.4 mi
- 5/10Vallivue High SchoolGrades: 9-12Distance: 1.6 mi
Schools provided by the listing agent
- Elementary: West Canyon
- Middle: Vallivue Middle
- High: Vallivue
- District: Vallivue School District #139
Source: IMLS. This data may not be complete. We recommend contacting the local school district to confirm school assignments for this home.
