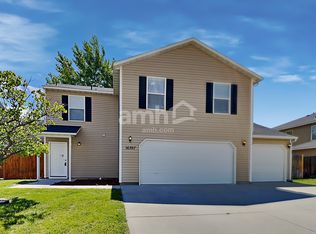Sold
Price Unknown
16368 Kingsley Way, Caldwell, ID 83607
3beds
3baths
2,025sqft
Single Family Residence
Built in 2013
8,712 Square Feet Lot
$380,300 Zestimate®
$--/sqft
$2,385 Estimated rent
Home value
$380,300
$361,000 - $399,000
$2,385/mo
Zestimate® history
Loading...
Owner options
Explore your selling options
What's special
This charming home has a lot to offer. You'll be greeted by vaulted ceilings, which create a spacious and open atmosphere. The newer carpet downstairs and fresh paint give the interior a welcoming and modern feel. The master bedroom is a standout feature, boasting a large walk-in closet and an ensuite bathroom with dual vanities, a separate shower, and a luxurious soaking tub. Additionally, there's a great bonus room upstairs that can serve as a hangout space or a creative office area. Downstairs, you'll find a convenient laundry room, a half bath for guests, and a large pantry. The kitchen is a highlight, offering abundant counter space and maple cabinets. The backyard faces east and offers a peaceful retreat with garden space, a patio, and full fencing. The automatic sprinklers make maintaining the landscaping a breeze. Mature trees offer great shade and privacy. Close to shopping and freeway all while maintaining the quiet country feel. Come take a look today!
Zillow last checked: 8 hours ago
Listing updated: July 18, 2023 at 11:38am
Listed by:
Chelsea Johnson 208-697-7645,
Team Realty
Bought with:
Ashley Kaiser
Homes of Idaho
Source: IMLS,MLS#: 98880973
Facts & features
Interior
Bedrooms & bathrooms
- Bedrooms: 3
- Bathrooms: 3
Primary bedroom
- Level: Upper
Bedroom 2
- Level: Upper
Bedroom 3
- Level: Upper
Kitchen
- Level: Main
Heating
- Forced Air, Natural Gas
Cooling
- Central Air
Appliances
- Included: Gas Water Heater, Dishwasher, Disposal, Microwave, Oven/Range Freestanding, Refrigerator, Water Softener Owned
Features
- Bath-Master, Family Room, Great Room, Rec/Bonus, Double Vanity, Walk-In Closet(s), Pantry, Laminate Counters, Number of Baths Upper Level: 2
- Flooring: Carpet, Laminate
- Has basement: No
- Has fireplace: No
Interior area
- Total structure area: 2,025
- Total interior livable area: 2,025 sqft
- Finished area above ground: 2,025
- Finished area below ground: 0
Property
Parking
- Total spaces: 2
- Parking features: Attached, Driveway
- Attached garage spaces: 2
- Has uncovered spaces: Yes
Features
- Levels: Two
- Fencing: Full,Wood
Lot
- Size: 8,712 sqft
- Features: Standard Lot 6000-9999 SF, Garden, Irrigation Available, Sidewalks, Auto Sprinkler System, Full Sprinkler System, Pressurized Irrigation Sprinkler System
Details
- Additional structures: Shed(s)
- Parcel number: R3270922700
Construction
Type & style
- Home type: SingleFamily
- Property subtype: Single Family Residence
Materials
- Vinyl Siding
- Foundation: Crawl Space
- Roof: Composition
Condition
- Year built: 2013
Utilities & green energy
- Utilities for property: Sewer Connected, Cable Connected, Broadband Internet
Green energy
- Green verification: ENERGY STAR Certified Homes
Community & neighborhood
Location
- Region: Caldwell
- Subdivision: Kingsview Estates
HOA & financial
HOA
- Has HOA: Yes
- HOA fee: $250 annually
Other
Other facts
- Listing terms: Cash,Conventional,1031 Exchange,FHA,VA Loan
- Ownership: Fee Simple
Price history
Price history is unavailable.
Public tax history
| Year | Property taxes | Tax assessment |
|---|---|---|
| 2025 | -- | $358,050 +2.1% |
| 2024 | $1,781 +2.6% | $350,650 +4% |
| 2023 | $1,736 -6.8% | $337,150 -3.6% |
Find assessor info on the county website
Neighborhood: 83607
Nearby schools
GreatSchools rating
- 6/10Central Canyon Elementary SchoolGrades: PK-5Distance: 0.7 mi
- 5/10Vallivue Middle SchoolGrades: 6-8Distance: 0.7 mi
- 5/10Vallivue High SchoolGrades: 9-12Distance: 1.9 mi
Schools provided by the listing agent
- Elementary: Central Canyon
- Middle: Vallivue Middle
- High: Vallivue
- District: Vallivue School District #139
Source: IMLS. This data may not be complete. We recommend contacting the local school district to confirm school assignments for this home.
