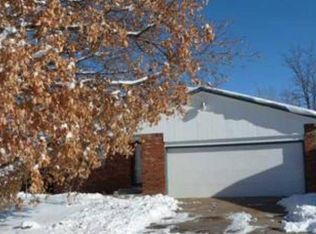Sold for $454,999 on 11/01/23
$454,999
16363 E 8th Place Avenue, Aurora, CO 80011
3beds
1,848sqft
Single Family Residence
Built in 1975
9,583 Square Feet Lot
$447,900 Zestimate®
$246/sqft
$2,691 Estimated rent
Home value
$447,900
$426,000 - $470,000
$2,691/mo
Zestimate® history
Loading...
Owner options
Explore your selling options
What's special
Wonderful Neighborhood, Great Location, Huge Lot!
Discover this charming, bi-level home nestled on a peaceful block within an established neighborhood.
Key Features:
Well-appointed kitchen with elegant granite countertops.
Comfortable open floorplan connecting the kitchen and living room.
Spacious primary bedroom with direct access to a private deck.
Cozy up to the fireplace in the lower-level family room, conveniently located next to the office.
Expansive backyard, perfect for summer gatherings, on an incredible 9,000+ square foot lot.
Ideal location in Aurora, close to the Buckley Space Force Base.
Easy access to I-70 via Airport Boulevard or I-225 via 6th Avenue.
Proximity to Anschutz Medical Campus and Town Center at Aurora.
Conveniently central to Denver International Airport.
Versatile property, suitable for both homeowners and investors.
Recent Updates:
Brand new furnace and water heater installed in 2021
Community Benefits:
The City of Aurora has recently undertaken extensive street and sidewalk repairs, enhancing the overall community quality
Important Notes:
Buyers and their agents to verify measurements and all information provided in this listing to ensure accuracy.
Zillow last checked: 8 hours ago
Listing updated: November 10, 2023 at 08:30am
Listed by:
Miguel Ceballos Ruiz 720-666-1706,
Call It Closed International Realty
Bought with:
Cassidy Bednark, 100088043
Century 21 Elevated Real Estate
Source: REcolorado,MLS#: 1682450
Facts & features
Interior
Bedrooms & bathrooms
- Bedrooms: 3
- Bathrooms: 2
- Full bathrooms: 1
- 3/4 bathrooms: 1
Primary bedroom
- Level: Upper
Bedroom
- Level: Lower
Bedroom
- Level: Lower
Bathroom
- Level: Upper
Bathroom
- Level: Lower
Den
- Level: Lower
Dining room
- Level: Upper
Kitchen
- Level: Upper
Laundry
- Level: Lower
Living room
- Level: Upper
Heating
- Forced Air, Natural Gas
Cooling
- None
Appliances
- Included: Dishwasher, Microwave, Oven, Refrigerator, Washer
- Laundry: In Unit
Features
- Granite Counters
- Flooring: Carpet, Laminate, Vinyl
- Windows: Bay Window(s), Double Pane Windows
- Basement: Finished
- Number of fireplaces: 1
- Fireplace features: Family Room, Other
Interior area
- Total structure area: 1,848
- Total interior livable area: 1,848 sqft
- Finished area above ground: 1,848
Property
Parking
- Total spaces: 2
- Parking features: Garage - Attached
- Attached garage spaces: 2
Features
- Patio & porch: Deck, Patio
- Fencing: Partial
Lot
- Size: 9,583 sqft
- Features: Cul-De-Sac
Details
- Parcel number: 197505408041
- Special conditions: Standard
Construction
Type & style
- Home type: SingleFamily
- Architectural style: Traditional
- Property subtype: Single Family Residence
Materials
- Brick, Frame, Vinyl Siding
- Foundation: Slab
- Roof: Composition
Condition
- Year built: 1975
Utilities & green energy
- Sewer: Public Sewer
Community & neighborhood
Location
- Region: Aurora
- Subdivision: Apache Mesa
Other
Other facts
- Listing terms: 1031 Exchange,Cash,Conventional,FHA,VA Loan
- Ownership: Individual
Price history
| Date | Event | Price |
|---|---|---|
| 11/1/2023 | Sold | $454,999-1.1%$246/sqft |
Source: | ||
| 10/5/2023 | Pending sale | $459,999$249/sqft |
Source: | ||
| 9/27/2023 | Price change | $459,9990%$249/sqft |
Source: | ||
| 9/11/2023 | Price change | $460,000-1%$249/sqft |
Source: | ||
| 9/6/2023 | Price change | $464,500-0.1%$251/sqft |
Source: | ||
Public tax history
| Year | Property taxes | Tax assessment |
|---|---|---|
| 2024 | $2,835 +20.6% | $30,659 -11.2% |
| 2023 | $2,351 -3.1% | $34,522 +47.4% |
| 2022 | $2,427 | $23,415 -2.8% |
Find assessor info on the county website
Neighborhood: Laredo Highline
Nearby schools
GreatSchools rating
- 3/10Laredo Elementary SchoolGrades: PK-5Distance: 0.5 mi
- 3/10East Middle SchoolGrades: 6-8Distance: 0.9 mi
- 2/10Hinkley High SchoolGrades: 9-12Distance: 0.7 mi
Schools provided by the listing agent
- Elementary: Laredo
- Middle: East
- High: Hinkley
- District: Adams-Arapahoe 28J
Source: REcolorado. This data may not be complete. We recommend contacting the local school district to confirm school assignments for this home.
Get a cash offer in 3 minutes
Find out how much your home could sell for in as little as 3 minutes with a no-obligation cash offer.
Estimated market value
$447,900
Get a cash offer in 3 minutes
Find out how much your home could sell for in as little as 3 minutes with a no-obligation cash offer.
Estimated market value
$447,900
