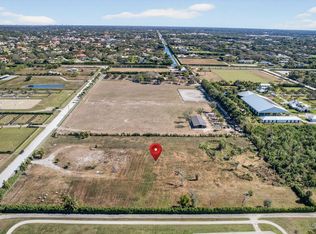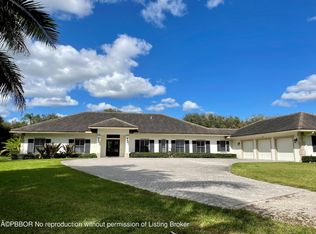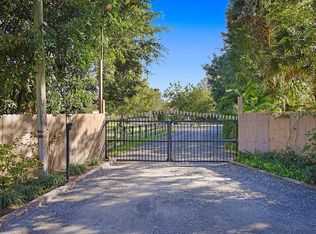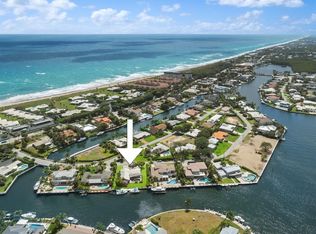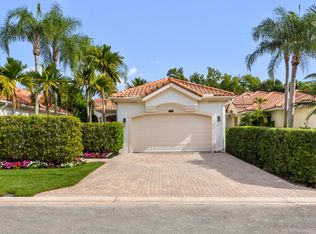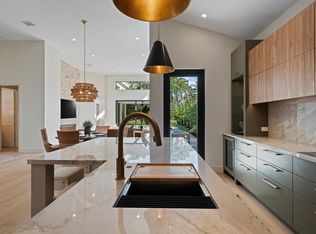This 10 acre equestrian facility has frontage on both Norris Rd. & Deer Path Lane in Rustic Ranches Estates.. Built in 2018, the 24 stall center aisle CBS barn was designed by a true equestrian for optimal functionality and workflow. ADJACENT PROPERTY WITH HOUSE ALSO AVAILABLE! There are 4 blocks of 6 stalls, each with its own tack room. Each half of the barn has its own laundry room, feed room/storage and is equipped with ample grooming stations and wash stalls. The 250'x150' all weather arena by Gould is complimented by a large (280'x280') grass derby field and 1/4 mile exercise track. There is a second arena 100'x200' (that can be covered), 10 paddocks, a 4 horse walker and a round pen. There is a tent pad in place with water, electricity and 2 wash stalls for ten 10 additional stalls. 24 stall barn
4 tack rooms
2 laundry rooms
2 feed rooms
4 interior grooming stalls
4 exterior but covered wash stalls
2 riding arenas (w/ full drainage and irrigation)(250'x150')(100'x200')
Walker (4 horse) (MK Walker)
Grass riding field ~2.2 acres (~280'x280')
Exercise Track ~ 1/4 mile around
10 paddocks
10 acres unified into one parcel
2 Rv hookups
2 septics for wash stalls
1 septic for future construction
Property is on city water
Irrigation is from a well and pond
Pending
$3,900,000
16361 Norris Road, Wellington, FL 33470
0beds
0baths
1,300sqft
Est.:
Single Family Residence
Built in 2018
10.01 Acres Lot
$-- Zestimate®
$3,000/sqft
$-- HOA
What's special
- 388 days |
- 33 |
- 0 |
Zillow last checked: 8 hours ago
Listing updated: November 17, 2025 at 04:08am
Listed by:
Travis C Laas 561-906-7007,
Engel & Volkers Wellington
Source: BeachesMLS,MLS#: RX-11057773 Originating MLS: Beaches MLS
Originating MLS: Beaches MLS
Facts & features
Interior
Bedrooms & bathrooms
- Bedrooms: 0
- Bathrooms: 0
Rooms
- Room types: None
Primary bedroom
- Level: M
- Area: 144 Square Feet
- Dimensions: 12 x 12
Kitchen
- Level: M
- Area: 144 Square Feet
- Dimensions: 12 x 12
Living room
- Level: M
- Area: 144 Square Feet
- Dimensions: 12 x 12
Other
- Level: M
- Area: 576 Square Feet
- Dimensions: 24 x 24
Heating
- Electric
Cooling
- Electric
Appliances
- Included: Dryer, Washer
- Laundry: Washer/Dryer Hookup
Features
- Volume Ceiling
- Flooring: Other
Interior area
- Total structure area: 10,401
- Total interior livable area: 1,300 sqft
Video & virtual tour
Property
Parking
- Parking features: Circular Driveway, Driveway
- Has uncovered spaces: Yes
Features
- Stories: 1
- Exterior features: None, Well Sprinkler
- Fencing: Fenced
- Waterfront features: None
Lot
- Size: 10.01 Acres
- Dimensions: 10.01 Acres
- Features: 10 to <25 Acres
Details
- Parcel number: 73404413000005090
- Zoning: EOZD(c
- Horses can be raised: Yes
- Horse amenities: Boarding Allowed, Bridle Path/Trails, Center Aisle, Feed Room, Fly System, Grass Field, Grooms Quarters, Lounge, Office, Paddocks, Ring, Stable, Tack Room, Wash Rack(s), Water & Electric, Stall, Barn
Construction
Type & style
- Home type: SingleFamily
- Architectural style: Other Arch
- Property subtype: Single Family Residence
Materials
- CBS, Stucco
- Roof: Comp Shingle
Condition
- Resale
- New construction: No
- Year built: 2018
Utilities & green energy
- Sewer: Septic Tank
- Water: Public
- Utilities for property: Electricity Connected
Community & HOA
Community
- Features: Bike - Jog, Horse Trails, Horses Permitted
- Security: Security Gate
- Subdivision: Rustic Ranches Estates
HOA
- Has HOA: Yes
- Application fee: $0
Location
- Region: Wellington
Financial & listing details
- Price per square foot: $3,000/sqft
- Tax assessed value: $4,135,223
- Annual tax amount: $45,139
- Date on market: 1/31/2025
- Listing terms: Cash,Conventional
- Electric utility on property: Yes
- Road surface type: Dirt
Estimated market value
Not available
Estimated sales range
Not available
$3,696/mo
Price history
Price history
| Date | Event | Price |
|---|---|---|
| 11/17/2025 | Pending sale | $3,900,000$3,000/sqft |
Source: | ||
| 7/16/2025 | Listed for sale | $3,900,000$3,000/sqft |
Source: | ||
| 5/25/2025 | Pending sale | $3,900,000$3,000/sqft |
Source: | ||
| 5/2/2025 | Price change | $3,900,000-13.2%$3,000/sqft |
Source: | ||
| 2/1/2025 | Listed for sale | $4,495,000+499.3%$3,458/sqft |
Source: | ||
| 4/24/2020 | Listing removed | $6,000$5/sqft |
Source: The Beech Group #RX-10568469 Report a problem | ||
| 11/2/2019 | Price change | $6,000-14.3%$5/sqft |
Source: The Beech Group #RX-10568469 Report a problem | ||
| 10/11/2019 | Listed for rent | $7,000$5/sqft |
Source: The Beech Group #RX-10568469 Report a problem | ||
| 4/15/2016 | Sold | $750,000+66.7%$577/sqft |
Source: | ||
| 9/6/2001 | Sold | $450,000$346/sqft |
Source: Public Record Report a problem | ||
Public tax history
Public tax history
| Year | Property taxes | Tax assessment |
|---|---|---|
| 2024 | $45,139 +3.8% | $2,120,021 +9% |
| 2023 | $43,469 +11.6% | $1,945,493 +8.3% |
| 2022 | $38,951 +12.2% | $1,795,932 +10.2% |
| 2021 | $34,708 +31.9% | $1,629,935 +43% |
| 2020 | $26,320 +17.2% | $1,139,835 +10.3% |
| 2019 | $22,448 | $1,033,084 +174.4% |
| 2018 | $22,448 +153.2% | $376,457 +4.7% |
| 2017 | $8,867 +2.6% | $359,497 +14.3% |
| 2016 | $8,639 +12.3% | $314,395 +9.7% |
| 2015 | $7,693 -15.7% | $286,498 -22.3% |
| 2014 | $9,129 | $368,554 |
Find assessor info on the county website
BuyAbility℠ payment
Est. payment
$24,713/mo
Principal & interest
$19058
Property taxes
$5655
Climate risks
Neighborhood: Rustic Ranches
Nearby schools
GreatSchools rating
- 10/10Binks Forest Elementary SchoolGrades: PK-5Distance: 3.2 mi
- 8/10Wellington Landings Middle SchoolGrades: 6-8Distance: 2.2 mi
- 6/10Wellington High SchoolGrades: 9-12Distance: 2.6 mi
Schools provided by the listing agent
- Elementary: Binks Forest Elementary School
- Middle: Wellington Landings Middle
- High: Wellington High School
Source: BeachesMLS. This data may not be complete. We recommend contacting the local school district to confirm school assignments for this home.
