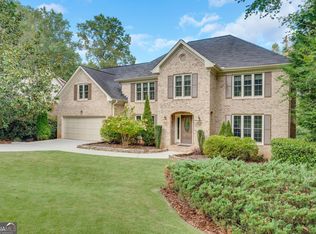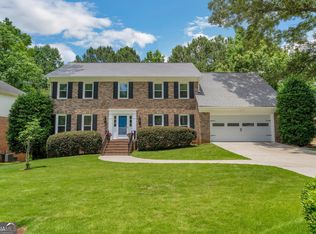Closed
$1,163,000
1636 Withmere Way, Atlanta, GA 30338
5beds
3,766sqft
Single Family Residence
Built in 1980
0.6 Acres Lot
$1,114,200 Zestimate®
$309/sqft
$4,845 Estimated rent
Home value
$1,114,200
$1.01M - $1.23M
$4,845/mo
Zestimate® history
Loading...
Owner options
Explore your selling options
What's special
Welcome to this stunning, top-to-bottom renovation of the quintessential Cape Cod style home, situated on over half an acre of flat, lush yard. Step inside to tour the transformation of this classic gem into a contemporary masterpiece, starting with the dramatic two story foyer. Looking for a primary bedroom on main? You'll find not one, but TWO primary suites - one on the main and another upstairs. The open floor plan seamlessly connects the brand-new kitchen - complete with breakfast room, upscale appliances, Subzero refrigerator, large island and walk-in hidden pantry - to the fireside family room, formal dining room, and a picturesque first-floor office. Relax with a cup of coffee on the dreamy sunroom offering serene views of the expansive, manicured backyard. Upstairs you will find the second primary suite, featuring an adorable sitting room with coffee/beverage bar (could serve as 2nd office), one massive closet with built-ins, several additional closets, and a luxurious master bath with glass enclosed shower and soaking tub. 2 secondary bedrooms upstairs share a fully renovated bath. The finished basement offers great space as a 5th bedroom or recreation area, including a built-in murphy bed, large living room, wet bar, and a full bath. Multiple ample, unfinished daylight basement areas offer endless opportunities for additional bedrooms/baths or whatever your heart desires. All new flooring, custom cabinetry, designer tile, new roof, and so much more. Ideally located in Vanderlyn elementary school district, close to Dunwoody Village and just one mile from Dunwoody Country Club, this is the epitome of luxury living you don't want to miss out on!
Zillow last checked: 8 hours ago
Listing updated: August 26, 2025 at 06:31pm
Listed by:
Lindsay Kessler 404-931-8912,
Compass
Bought with:
Non Mls Salesperson, 279119
Non-Mls Company
Source: GAMLS,MLS#: 10333945
Facts & features
Interior
Bedrooms & bathrooms
- Bedrooms: 5
- Bathrooms: 5
- Full bathrooms: 4
- 1/2 bathrooms: 1
- Main level bathrooms: 1
- Main level bedrooms: 1
Kitchen
- Features: Breakfast Room, Kitchen Island, Solid Surface Counters, Walk-in Pantry
Heating
- Central, Forced Air, Natural Gas
Cooling
- Ceiling Fan(s), Electric, Zoned, Central Air
Appliances
- Included: Disposal, Refrigerator, Ice Maker, Microwave, Dishwasher, Double Oven, Stainless Steel Appliance(s)
- Laundry: Mud Room, Other
Features
- Double Vanity, Entrance Foyer, Soaking Tub, Master On Main Level, Separate Shower, Wet Bar, Walk-In Closet(s)
- Flooring: Hardwood, Vinyl, Carpet
- Windows: Bay Window(s)
- Basement: Bath Finished,Daylight,Interior Entry,Exterior Entry,Finished
- Number of fireplaces: 2
- Fireplace features: Family Room, Basement, Gas Starter
Interior area
- Total structure area: 3,766
- Total interior livable area: 3,766 sqft
- Finished area above ground: 3,047
- Finished area below ground: 719
Property
Parking
- Total spaces: 2
- Parking features: Attached, Garage, Kitchen Level
- Has attached garage: Yes
Features
- Levels: Three Or More
- Stories: 3
- Patio & porch: Deck, Patio, Porch
Lot
- Size: 0.60 Acres
- Features: Level
Details
- Parcel number: 18 380 04 053
Construction
Type & style
- Home type: SingleFamily
- Architectural style: Cape Cod
- Property subtype: Single Family Residence
Materials
- Brick, Concrete
- Roof: Composition
Condition
- Updated/Remodeled
- New construction: No
- Year built: 1980
Utilities & green energy
- Electric: 220 Volts
- Sewer: Public Sewer
- Water: Public
- Utilities for property: Cable Available, Electricity Available, High Speed Internet, Natural Gas Available, Water Available, Sewer Available
Community & neighborhood
Security
- Security features: Smoke Detector(s)
Community
- Community features: None
Location
- Region: Atlanta
- Subdivision: Dunwoody Club Forest West
Other
Other facts
- Listing agreement: Exclusive Right To Sell
- Listing terms: Cash,Conventional,FHA,VA Loan
Price history
| Date | Event | Price |
|---|---|---|
| 8/12/2024 | Sold | $1,163,000+1.1%$309/sqft |
Source: | ||
| 7/21/2024 | Pending sale | $1,150,000$305/sqft |
Source: | ||
| 7/12/2024 | Listed for sale | $1,150,000+71.6%$305/sqft |
Source: | ||
| 4/26/2024 | Sold | $670,000$178/sqft |
Source: Public Record Report a problem | ||
Public tax history
| Year | Property taxes | Tax assessment |
|---|---|---|
| 2025 | -- | $398,080 +48.8% |
| 2024 | $1,215 +15.8% | $267,520 +3.1% |
| 2023 | $1,050 -12% | $259,560 +13.4% |
Find assessor info on the county website
Neighborhood: 30338
Nearby schools
GreatSchools rating
- 8/10Vanderlyn Elementary SchoolGrades: PK-5Distance: 1.4 mi
- 6/10Peachtree Middle SchoolGrades: 6-8Distance: 2.8 mi
- 7/10Dunwoody High SchoolGrades: 9-12Distance: 1.4 mi
Schools provided by the listing agent
- Elementary: Vanderlyn
- Middle: Peachtree
- High: Dunwoody
Source: GAMLS. This data may not be complete. We recommend contacting the local school district to confirm school assignments for this home.
Get a cash offer in 3 minutes
Find out how much your home could sell for in as little as 3 minutes with a no-obligation cash offer.
Estimated market value
$1,114,200

