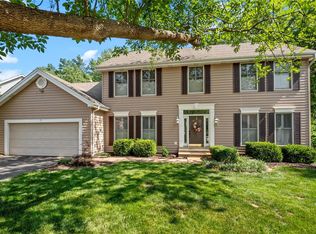BACK ON THE MARKET, (no fault of Seller) WITH New Roof soon, NEW Carpet and a huge price drop! Opportunity knocks to purchase in this desirable private cul de sac neighborhood. This Gorgeous home features 4 Bedrooms, 3.5Baths & sits on a serene lot. Wood staircase separates the formal living and dining rooms. Spacious light filled family room w/ wood burning fireplace & wet bar. Updated eat in Kitchen with 42" Custom Cabinets, Island, granite tops (all appliances stay), breakfast Room with a planning desk. Main Floor Mud Room off the garage/kitchen. Large deck overlooking 1/3 acre level wooded lot. Upstairs is 4 bedrooms including the Master Bedroom with vaulted ceilings, large bath with soaking tub/separate shower and double sinks, and a walk in closet. Walkout Finished Lower Level w/ space for entertaining, second fireplace and bar area, potential for 5th bedroom, & a full bath, with a concrete patio. Over 3700 sq. feet of living area! Large yard and Inground Sprinkler system.
This property is off market, which means it's not currently listed for sale or rent on Zillow. This may be different from what's available on other websites or public sources.
