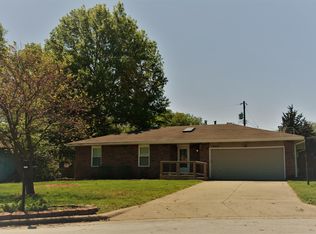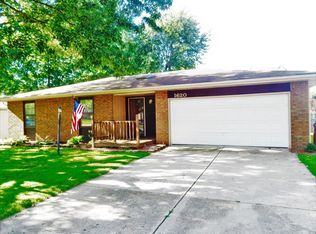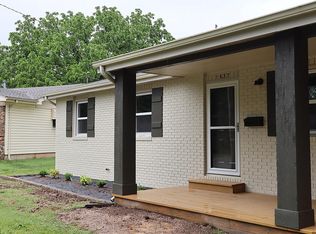Closed
Price Unknown
1636 W Wayland Street, Springfield, MO 65807
3beds
1,210sqft
Single Family Residence
Built in 1985
10,454.4 Square Feet Lot
$241,400 Zestimate®
$--/sqft
$1,326 Estimated rent
Home value
$241,400
$220,000 - $266,000
$1,326/mo
Zestimate® history
Loading...
Owner options
Explore your selling options
What's special
Welcome to this charming and move-in-ready home located in a highly desirable Southwest Springfield cul-de-sac neighborhood! This beautifully remodeled home offers a perfect blend of comfort and functionality, making it an excellent choice for families, first-time homebuyers, or anyone seeking a cozy place to call home. Fully updated: new floors, entire kitchen remodel, HVAC, both bathrooms, all new windows, new siding, and a storm shelter... and much more! Step inside to discover a spacious living area filled with natural light and a cozy fireplace creating a warm and inviting atmosphere. Head over to the kitchen that is both stylish and practical, featuring ample cabinet space, modern appliances, and a convenient dining area. Retreat to one of the three bedrooms for a relaxing night in. The master bedroom offers a large and comforting place to relax and let the day wash away in a gorgeous walk-in shower! Journey outside, and be greeted with the LARGE back deck and extra-deep, fenced backyard that is ideal for relaxing, entertaining, or letting pets roam freely. Don't miss the opportunity to make this lovely home yours, call to schedule your private showing today!
Zillow last checked: 8 hours ago
Listing updated: January 02, 2025 at 12:35pm
Listed by:
Wes Litton 417-986-4330,
Keller Williams
Bought with:
Kayla Reese, 2020025436
Keller Williams
Source: SOMOMLS,MLS#: 60282423
Facts & features
Interior
Bedrooms & bathrooms
- Bedrooms: 3
- Bathrooms: 2
- Full bathrooms: 2
Heating
- Forced Air, Central, Natural Gas
Cooling
- Central Air, Ceiling Fan(s)
Appliances
- Included: Dishwasher, Gas Water Heater, Free-Standing Electric Oven, Microwave, Disposal
- Laundry: Laundry Room, W/D Hookup
Features
- Vaulted Ceiling(s), Quartz Counters, Walk-In Closet(s), Walk-in Shower, High Speed Internet
- Flooring: Vinyl
- Windows: Blinds, Double Pane Windows
- Has basement: No
- Attic: Pull Down Stairs
- Has fireplace: Yes
- Fireplace features: Living Room, Gas
Interior area
- Total structure area: 1,210
- Total interior livable area: 1,210 sqft
- Finished area above ground: 1,210
- Finished area below ground: 0
Property
Parking
- Total spaces: 2
- Parking features: Driveway, Garage Faces Front
- Attached garage spaces: 2
- Has uncovered spaces: Yes
Features
- Levels: One
- Stories: 1
- Patio & porch: Deck, Front Porch
- Exterior features: Rain Gutters, Cable Access
- Fencing: Wood,Full
- Has view: Yes
- View description: City
Lot
- Size: 10,454 sqft
- Features: Cul-De-Sac, Level, Landscaped
Details
- Parcel number: 1334401022
Construction
Type & style
- Home type: SingleFamily
- Architectural style: Traditional
- Property subtype: Single Family Residence
Materials
- Vinyl Siding
- Foundation: Brick/Mortar, Permanent, Crawl Space
- Roof: Composition
Condition
- Year built: 1985
Utilities & green energy
- Sewer: Public Sewer
- Water: Public
- Utilities for property: Cable Available
Community & neighborhood
Security
- Security features: Smoke Detector(s)
Location
- Region: Springfield
- Subdivision: Broadmoor Manor
Other
Other facts
- Listing terms: Cash,VA Loan,FHA,Exchange,Conventional
- Road surface type: Asphalt, Concrete
Price history
| Date | Event | Price |
|---|---|---|
| 1/2/2025 | Sold | -- |
Source: | ||
| 11/24/2024 | Pending sale | $235,000$194/sqft |
Source: | ||
| 11/21/2024 | Listed for sale | $235,000+80.9%$194/sqft |
Source: | ||
| 5/16/2022 | Sold | -- |
Source: | ||
| 5/3/2022 | Pending sale | $129,900$107/sqft |
Source: | ||
Public tax history
| Year | Property taxes | Tax assessment |
|---|---|---|
| 2024 | $1,052 +0.6% | $19,610 |
| 2023 | $1,046 +6.5% | $19,610 +9% |
| 2022 | $982 +0% | $17,990 |
Find assessor info on the county website
Neighborhood: Mark Twain
Nearby schools
GreatSchools rating
- 5/10Mark Twain Elementary SchoolGrades: PK-5Distance: 0.5 mi
- 5/10Jarrett Middle SchoolGrades: 6-8Distance: 2.3 mi
- 4/10Parkview High SchoolGrades: 9-12Distance: 1.5 mi
Schools provided by the listing agent
- Elementary: SGF-Mark Twain
- Middle: SGF-Jarrett
- High: SGF-Parkview
Source: SOMOMLS. This data may not be complete. We recommend contacting the local school district to confirm school assignments for this home.


