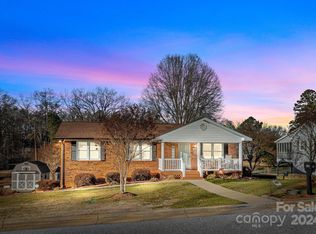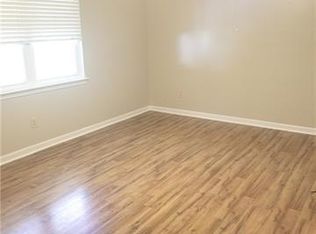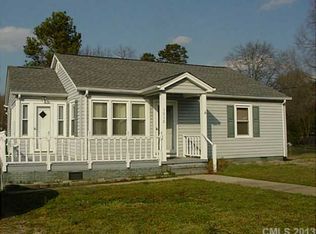Closed
$210,000
1636 W Park Ave, Albemarle, NC 28001
3beds
1,158sqft
Single Family Residence
Built in 1997
0.4 Acres Lot
$229,600 Zestimate®
$181/sqft
$1,520 Estimated rent
Home value
$229,600
$218,000 - $241,000
$1,520/mo
Zestimate® history
Loading...
Owner options
Explore your selling options
What's special
Welcome to this lovely 3-bedroom, 2-full-bath home that is move-in ready! This charming property is perfect for anyone looking for a comfortable and cozy place to call home. The interior of the house has been recently updated with fresh paint, newer carpet and flooring throughout, and modern fixtures, making it feel like a brand-new home.
The open-concept living area is perfect for entertaining guests or relaxing with family. The kitchen offers just enough counter space and cabinetry, perfect for preparing delicious meals. The bedrooms are spacious, offering plenty of room for relaxation. The two full baths are well-appointed with modern finishes and fixtures, making them both functional and stylish. This property also features a large fenced backyard, perfect for outdoor activities or hosting barbecues with family and friends.
Zillow last checked: 8 hours ago
Listing updated: March 06, 2024 at 10:44am
Listing Provided by:
Allie Clodfelter alexandrealh@divinerealestatehomes.com,
Divine Real Estate Boutique, LLC
Bought with:
Scott Dowd
Carolina Alpine Real Estate LLC
Source: Canopy MLS as distributed by MLS GRID,MLS#: 4102026
Facts & features
Interior
Bedrooms & bathrooms
- Bedrooms: 3
- Bathrooms: 2
- Full bathrooms: 2
- Main level bedrooms: 3
Primary bedroom
- Level: Main
- Area: 128.3 Square Feet
- Dimensions: 12' 5" X 10' 4"
Bedroom s
- Level: Main
- Area: 110 Square Feet
- Dimensions: 10' 0" X 11' 0"
Bedroom s
- Level: Main
- Area: 136.62 Square Feet
- Dimensions: 12' 5" X 11' 0"
Bathroom full
- Level: Main
- Area: 37.69 Square Feet
- Dimensions: 7' 5" X 5' 1"
Bathroom full
- Level: Main
- Area: 37.1 Square Feet
- Dimensions: 7' 5" X 5' 0"
Dining area
- Level: Main
- Area: 114.7 Square Feet
- Dimensions: 10' 9" X 10' 8"
Kitchen
- Level: Main
- Area: 90.34 Square Feet
- Dimensions: 8' 8" X 10' 5"
Laundry
- Level: Main
- Area: 24.07 Square Feet
- Dimensions: 10' 4" X 2' 4"
Living room
- Level: Main
- Area: 232 Square Feet
- Dimensions: 16' 0" X 14' 6"
Heating
- Electric, Heat Pump
Cooling
- Ceiling Fan(s), Central Air
Appliances
- Included: Electric Range, Microwave, Refrigerator
- Laundry: Laundry Closet
Features
- Flooring: Carpet, Tile, Vinyl
- Has basement: No
Interior area
- Total structure area: 1,158
- Total interior livable area: 1,158 sqft
- Finished area above ground: 1,158
- Finished area below ground: 0
Property
Parking
- Parking features: Driveway
- Has uncovered spaces: Yes
Features
- Levels: One
- Stories: 1
- Patio & porch: Front Porch, Rear Porch
- Fencing: Back Yard,Chain Link,Fenced
Lot
- Size: 0.40 Acres
- Features: Cleared, Level
Details
- Parcel number: 653804727709
- Zoning: R-10
- Special conditions: Standard
Construction
Type & style
- Home type: SingleFamily
- Property subtype: Single Family Residence
Materials
- Vinyl
- Foundation: Crawl Space
- Roof: Composition
Condition
- New construction: No
- Year built: 1997
Utilities & green energy
- Sewer: Public Sewer
- Water: City
Community & neighborhood
Location
- Region: Albemarle
- Subdivision: West End
Other
Other facts
- Listing terms: Cash,Conventional
- Road surface type: Gravel, Paved
Price history
| Date | Event | Price |
|---|---|---|
| 3/6/2024 | Sold | $210,000-4.5%$181/sqft |
Source: | ||
| 2/1/2024 | Pending sale | $220,000$190/sqft |
Source: | ||
| 1/19/2024 | Listed for sale | $220,000+109.5%$190/sqft |
Source: | ||
| 2/20/2018 | Sold | $105,000-4.5%$91/sqft |
Source: | ||
| 12/14/2017 | Pending sale | $109,900$95/sqft |
Source: Whitley Realty, Inc. #3286484 | ||
Public tax history
| Year | Property taxes | Tax assessment |
|---|---|---|
| 2024 | $1,331 +10.5% | $109,100 +10.5% |
| 2023 | $1,204 | $98,698 |
| 2022 | $1,204 | $98,698 |
Find assessor info on the county website
Neighborhood: 28001
Nearby schools
GreatSchools rating
- 6/10Central Elementary SchoolGrades: K-5Distance: 1.2 mi
- 2/10Albemarle Middle SchoolGrades: 6-8Distance: 2.7 mi
- 2/10Albemarle High SchoolGrades: 9-12Distance: 2.3 mi
Schools provided by the listing agent
- Elementary: Central Albemarle
- Middle: Albemarle
- High: Albemarle
Source: Canopy MLS as distributed by MLS GRID. This data may not be complete. We recommend contacting the local school district to confirm school assignments for this home.

Get pre-qualified for a loan
At Zillow Home Loans, we can pre-qualify you in as little as 5 minutes with no impact to your credit score.An equal housing lender. NMLS #10287.


