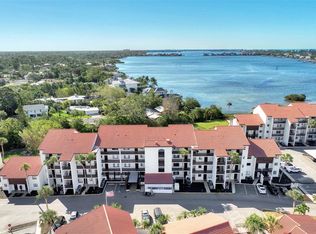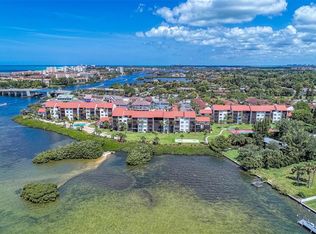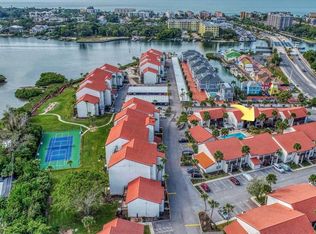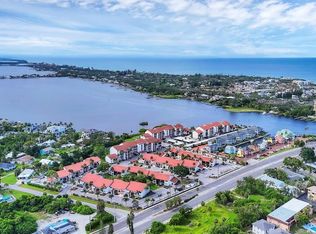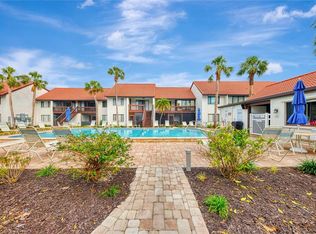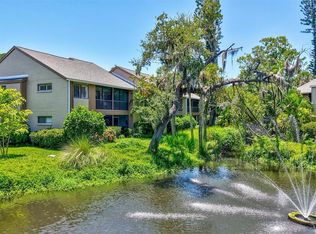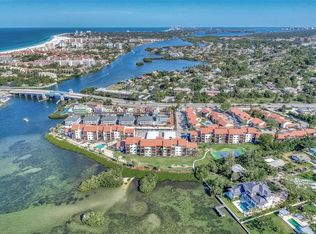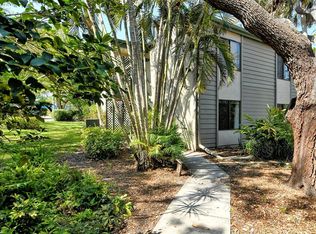LOCATION LOCATION LOCATION! Castel Del Mare condominium complex is located just before the south bridge, on the mainland side of Little Sarasota Bay facing Siesta Key in Sarasota, FL. Southbridge's community includes shops, bars, restaurants, boat or bike rentals... Walkability or Trolley ride to the "Powdery Sands of Siesta Key Beach...As one of Trip Advisor's Top 10 Beach & Sun Destinations! This condominium complex is overlooking the "Intercoastal Waterway" with beautiful bayside water views! This 2nd floor, updated two bedroom two bath condo is "TURN KEY FURNISHED" with 2 entrances (front and back) and offers 1,016 sq. ft. of living space. WASHER and DRYER are included in the unit! Hurricane Impact Windows! Rentals of one month or longer are permitted here. The Castel Del Mare community offers two heated pools on the Bayside and Garden, pickleball courts, shuffleboard, boardwalk, bayside gazebo, and clubhouse. Sit back, relax, and enjoy the peace & tranquility while enjoying the Florida sunshine! Live the Florida lifestyle & make this your home! OWN A PIECE OF PARADISE! Check out 3D Virtual Tour #1 & Video #2
For sale
Price cut: $5K (1/5)
$339,000
1636 Stickney Point Rd Unit 36-201, Sarasota, FL 34231
2beds
1,016sqft
Est.:
Condominium
Built in 1975
-- sqft lot
$-- Zestimate®
$334/sqft
$986/mo HOA
What's special
Bayside gazeboBeautiful bayside water viewsPickleball courtsHurricane impact windows
- 110 days |
- 401 |
- 7 |
Zillow last checked: 8 hours ago
Listing updated: February 12, 2026 at 09:43am
Listing Provided by:
Kristy Heitl 941-539-2458,
EXIT KING REALTY 941-497-6060
Source: Stellar MLS,MLS#: N6141400 Originating MLS: Venice
Originating MLS: Venice

Tour with a local agent
Facts & features
Interior
Bedrooms & bathrooms
- Bedrooms: 2
- Bathrooms: 2
- Full bathrooms: 2
Rooms
- Room types: Storage Rooms
Primary bedroom
- Features: Ceiling Fan(s), Walk-In Closet(s)
- Level: First
- Area: 234 Square Feet
- Dimensions: 18x13
Bedroom 2
- Features: Ceiling Fan(s), Built-in Closet
- Level: First
- Area: 121 Square Feet
- Dimensions: 11x11
Dinette
- Features: Ceiling Fan(s)
- Level: First
- Area: 80 Square Feet
- Dimensions: 10x8
Kitchen
- Features: Granite Counters
- Level: First
- Area: 77 Square Feet
- Dimensions: 11x7
Living room
- Features: Ceiling Fan(s)
- Level: First
- Area: 252 Square Feet
- Dimensions: 14x18
Heating
- Central, Electric
Cooling
- Central Air
Appliances
- Included: Dishwasher, Dryer, Microwave, Range, Refrigerator, Washer
- Laundry: Outside
Features
- Ceiling Fan(s), Crown Molding, Eating Space In Kitchen, Open Floorplan, Solid Wood Cabinets, Stone Counters, Walk-In Closet(s)
- Flooring: Ceramic Tile, Laminate
- Doors: Sliding Doors
- Windows: Blinds, Storm Window(s), Shutters, Window Treatments
- Has fireplace: No
- Common walls with other units/homes: End Unit
Interior area
- Total structure area: 1,086
- Total interior livable area: 1,016 sqft
Property
Parking
- Parking features: Assigned, Guest, None
Features
- Levels: One
- Stories: 1
- Patio & porch: Covered, Front Porch, Rear Porch, Screened
- Exterior features: Balcony
Lot
- Features: In County, Near Public Transit
Details
- Additional structures: Tennis Court(s)
- Parcel number: 0104132158
- Special conditions: None
Construction
Type & style
- Home type: Condo
- Architectural style: Mediterranean
- Property subtype: Condominium
Materials
- Block, Stucco
- Foundation: Slab
- Roof: Tile
Condition
- New construction: No
- Year built: 1975
Details
- Warranty included: Yes
Utilities & green energy
- Sewer: Public Sewer
- Water: Public
- Utilities for property: Cable Available, Electricity Connected, Public, Street Lights, Water Connected
Community & HOA
Community
- Features: Fishing, Intracoastal Waterway, Buyer Approval Required, Clubhouse, Deed Restrictions, Golf Carts OK, Pool, Sidewalks, Tennis Court(s)
- Subdivision: CASTEL DEL MARE
HOA
- Has HOA: Yes
- Amenities included: Recreation Facilities, Storage, Tennis Court(s)
- Services included: Cable TV, Common Area Taxes, Community Pool, Reserve Fund, Fidelity Bond, Insurance, Maintenance Structure, Maintenance Grounds, Manager, Pest Control, Pool Maintenance, Sewer, Trash, Water
- HOA fee: $986 monthly
- HOA name: Jerry Thomas
- HOA phone: 941-927-1478
- Pet fee: $0 monthly
Location
- Region: Sarasota
Financial & listing details
- Price per square foot: $334/sqft
- Annual tax amount: $3,461
- Date on market: 11/10/2025
- Cumulative days on market: 104 days
- Listing terms: Cash,Conventional
- Ownership: Condominium
- Total actual rent: 0
- Electric utility on property: Yes
- Road surface type: Paved, Asphalt
Estimated market value
Not available
Estimated sales range
Not available
Not available
Price history
Price history
| Date | Event | Price |
|---|---|---|
| 1/5/2026 | Price change | $339,000-1.5%$334/sqft |
Source: | ||
| 12/30/2025 | Pending sale | $344,000$339/sqft |
Source: | ||
| 11/10/2025 | Listed for sale | $344,000-3.9%$339/sqft |
Source: | ||
| 9/1/2025 | Listing removed | $358,000$352/sqft |
Source: | ||
| 4/27/2025 | Price change | $358,000-6.5%$352/sqft |
Source: | ||
| 3/8/2025 | Price change | $383,000-3.8%$377/sqft |
Source: | ||
| 2/21/2025 | Listed for sale | $398,000$392/sqft |
Source: | ||
| 8/6/2024 | Listing removed | -- |
Source: | ||
| 7/19/2024 | Price change | $398,000-6.4%$392/sqft |
Source: | ||
| 6/17/2024 | Price change | $425,000-4.5%$418/sqft |
Source: | ||
| 5/20/2024 | Price change | $445,000-4.3%$438/sqft |
Source: | ||
| 4/25/2024 | Listed for sale | $464,900$458/sqft |
Source: | ||
Public tax history
Public tax history
Tax history is unavailable.BuyAbility℠ payment
Est. payment
$2,899/mo
Principal & interest
$1554
HOA Fees
$986
Property taxes
$359
Climate risks
Neighborhood: 34231
Nearby schools
GreatSchools rating
- 5/10Gulf Gate Elementary SchoolGrades: PK-5Distance: 1.4 mi
- 6/10Brookside Middle SchoolGrades: 6-8Distance: 3.2 mi
- 7/10Riverview High SchoolGrades: PK,9-12Distance: 2 mi
Schools provided by the listing agent
- Elementary: Gulf Gate Elementary
- Middle: Brookside Middle
- High: Riverview High
Source: Stellar MLS. This data may not be complete. We recommend contacting the local school district to confirm school assignments for this home.
