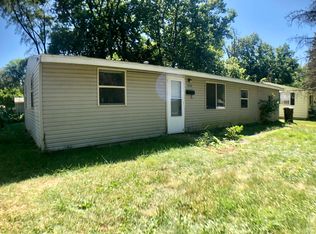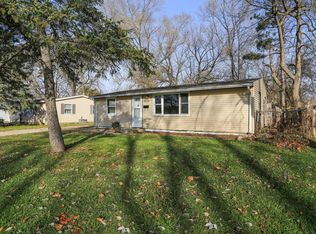Closed
$108,000
1636 Short St, Rantoul, IL 61866
3beds
1,056sqft
Single Family Residence
Built in 1957
5,820 Square Feet Lot
$105,700 Zestimate®
$102/sqft
$911 Estimated rent
Home value
$105,700
$100,000 - $111,000
$911/mo
Zestimate® history
Loading...
Owner options
Explore your selling options
What's special
This beautifully updated 3-bedroom, 1-bathroom ranch home offers modern finishes and a spacious, open floor plan perfect for everyday living. Step inside to discover brand-new vinyl plank flooring throughout. The home boasts a bright, open living area that seamlessly flows into the updated kitchen and dining space, ideal for entertaining. The attached garage provides convenient parking and extra storage space, while the large, spacious yard offers endless possibilities for outdoor activities and relaxation. Situated in a prime location, this home is just minutes from shopping, parks, schools, restaurants, and major highways-offering both peace and convenience. This home is move-in ready and waiting for you to make it your own. Don't miss out on this fantastic opportunity in Rantoul!
Zillow last checked: 8 hours ago
Listing updated: September 25, 2025 at 01:24am
Listing courtesy of:
Dionne Clifton 217-607-6565,
LIVE Real Estate Group
Bought with:
Nate Evans
eXp Realty-Mahomet
Source: MRED as distributed by MLS GRID,MLS#: 12308670
Facts & features
Interior
Bedrooms & bathrooms
- Bedrooms: 3
- Bathrooms: 1
- Full bathrooms: 1
Primary bedroom
- Level: Main
- Area: 132 Square Feet
- Dimensions: 11X12
Bedroom 2
- Features: Flooring (Vinyl)
- Level: Main
- Area: 110 Square Feet
- Dimensions: 11X10
Bedroom 3
- Features: Flooring (Vinyl)
- Level: Main
- Area: 70 Square Feet
- Dimensions: 10X7
Kitchen
- Features: Flooring (Vinyl)
- Level: Main
- Area: 150 Square Feet
- Dimensions: 10X15
Living room
- Features: Flooring (Vinyl)
- Level: Main
- Area: 300 Square Feet
- Dimensions: 20X15
Storage
- Features: Flooring (Vinyl)
- Level: Main
- Area: 80 Square Feet
- Dimensions: 10X8
Heating
- Natural Gas, Electric
Cooling
- Central Air
Features
- Basement: None
Interior area
- Total structure area: 1,056
- Total interior livable area: 1,056 sqft
- Finished area below ground: 0
Property
Parking
- Total spaces: 1
- Parking features: On Site, Garage Owned, Attached, Garage
- Attached garage spaces: 1
Accessibility
- Accessibility features: No Disability Access
Features
- Stories: 1
Lot
- Size: 5,820 sqft
- Dimensions: 60 X 97
Details
- Parcel number: 200901178010
- Special conditions: None
Construction
Type & style
- Home type: SingleFamily
- Property subtype: Single Family Residence
Materials
- Vinyl Siding
- Roof: Asphalt
Condition
- New construction: No
- Year built: 1957
Utilities & green energy
- Electric: Circuit Breakers
- Sewer: Public Sewer
- Water: Public
Community & neighborhood
Location
- Region: Rantoul
Other
Other facts
- Listing terms: FHA
- Ownership: Fee Simple
Price history
| Date | Event | Price |
|---|---|---|
| 9/23/2025 | Sold | $108,000-1.4%$102/sqft |
Source: | ||
| 8/22/2025 | Contingent | $109,500$104/sqft |
Source: | ||
| 8/20/2025 | Price change | $109,500-4.7%$104/sqft |
Source: | ||
| 6/20/2025 | Price change | $114,900-4.2%$109/sqft |
Source: | ||
| 5/15/2025 | Price change | $119,900-4%$114/sqft |
Source: | ||
Public tax history
| Year | Property taxes | Tax assessment |
|---|---|---|
| 2024 | $2,119 +5.6% | $22,340 +12.1% |
| 2023 | $2,007 +6.9% | $19,930 +12% |
| 2022 | $1,878 +63.4% | $17,790 +7.1% |
Find assessor info on the county website
Neighborhood: 61866
Nearby schools
GreatSchools rating
- 3/10Pleasant Acres Elementary SchoolGrades: PK-5Distance: 0.2 mi
- 5/10J W Eater Jr High SchoolGrades: 6-8Distance: 1.4 mi
- 2/10Rantoul Twp High SchoolGrades: 9-12Distance: 1.1 mi
Schools provided by the listing agent
- Elementary: Rantoul Elementary School
- Middle: Rantoul Junior High School
- High: Rantoul Township High School
- District: 137
Source: MRED as distributed by MLS GRID. This data may not be complete. We recommend contacting the local school district to confirm school assignments for this home.
Get pre-qualified for a loan
At Zillow Home Loans, we can pre-qualify you in as little as 5 minutes with no impact to your credit score.An equal housing lender. NMLS #10287.

