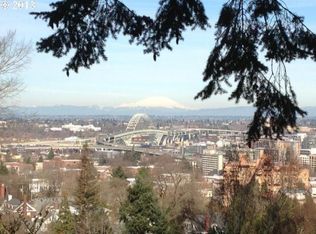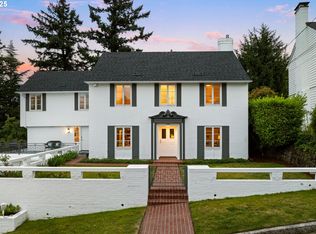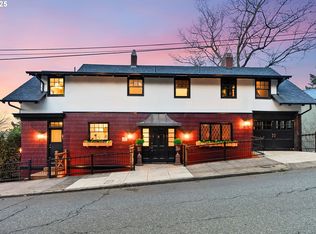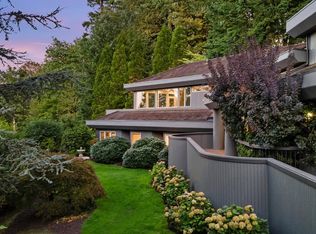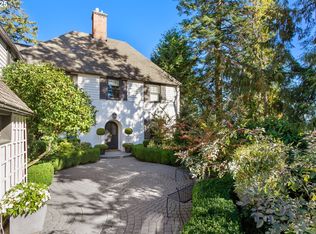VIEWS! CONDO ALTERNATIVE! Poised above the city at the foot of the West Hills, this singular 1961 residence in Portland Heights commands rare panoramic views of Mount Hood and the downtown skyline. A dramatic renovation has preserved the home's authentic mid-century modern architecture while introducing high-end finishes and modern amenities.A striking entry with a Chihuly-inspired custom skylight installation sets the tone for the home's artful design. The main living spaces unfold primarily on one level, where floor-to-ceiling windows frame sweeping city vistas from nearly every room. 14-foot ceilings, pale chevron wood floors, and a wood burning fireplace in the great room evoke the elegance of a Paris apartment, while an adjacent den with a second fireplace provides the perfect setting for a nightcap.The kitchen is sleek and stylish, with black leathered granite countertops, an oversized island with prep sink, and premium appliances, including a full-height Sub-Zero wine refrigerator. A sun-drenched breakfast nook opens onto the home's most distinctive feature - a stunning curved balcony with a firepit and breathtaking views of the mountains, river, and city, including the future South Waterfront MLB ballpark.The luxurious primary suite offers balcony access, distinctive porcelain tile flooring and accents, a freestanding soaking tub, and a spacious shower with rain showerhead. The expansive lower level, complete with a fireplace, serves as a blank canvas with flexible spaces ideal for guest quarters, media space, fitness area, game room, or storage.A compelling alternative to luxury condo living, the home is set on nearly half an acre at downtown's western edge, with a low-maintenance yard. Off-street parking accommodates over eight vehicles, with covered parking for three. The property enjoys an enviable location between Washington Park and the city - minutes from Multnomah Athletic Club and downtown - a perfect blend of natural serenity and urban convenience.
Active
$2,195,000
1636 SW Vista Ave, Portland, OR 97201
4beds
5,264sqft
Est.:
Residential, Single Family Residence
Built in 1961
0.48 Acres Lot
$2,065,900 Zestimate®
$417/sqft
$-- HOA
What's special
Wood burning fireplaceModern amenitiesAuthentic mid-century modern architectureLow-maintenance yardHigh-end finishesChihuly-inspired custom skylight installationLuxurious primary suite
- 229 days |
- 831 |
- 46 |
Zillow last checked: 8 hours ago
Listing updated: November 09, 2025 at 10:59am
Listed by:
Kristen Kohnstamm 503-709-4518,
Cascade Hasson Sotheby's International Realty
Source: RMLS (OR),MLS#: 490884262
Tour with a local agent
Facts & features
Interior
Bedrooms & bathrooms
- Bedrooms: 4
- Bathrooms: 4
- Full bathrooms: 3
- Partial bathrooms: 1
- Main level bathrooms: 3
Rooms
- Room types: Bonus Room, Entry, Media Room, Bedroom 2, Bedroom 3, Dining Room, Family Room, Kitchen, Living Room, Primary Bedroom
Primary bedroom
- Features: Suite
- Level: Main
- Area: 221
- Dimensions: 17 x 13
Bedroom 2
- Features: Suite, Wood Floors
- Level: Main
Bedroom 3
- Features: Builtin Features, Fireplace, Wallto Wall Carpet
- Level: Lower
Dining room
- Features: Patio, High Ceilings, Tile Floor
- Level: Main
- Area: 120
- Dimensions: 15 x 8
Family room
- Features: Builtin Features, Fireplace, Patio, Wood Floors
- Level: Main
- Area: 280
- Dimensions: 20 x 14
Kitchen
- Features: Gourmet Kitchen, Patio, High Ceilings, Tile Floor
- Level: Main
- Area: 360
- Width: 18
Living room
- Features: Fireplace, French Doors, Patio, High Ceilings, Wood Floors
- Level: Main
- Area: 540
- Dimensions: 27 x 20
Heating
- Forced Air, Fireplace(s)
Cooling
- Central Air
Appliances
- Included: Built In Oven, Built-In Range, Built-In Refrigerator, Dishwasher, Disposal, Gas Appliances, Microwave, Range Hood, Stainless Steel Appliance(s), Wine Cooler
- Laundry: Laundry Room
Features
- High Ceilings, Soaking Tub, Vaulted Ceiling(s), Suite, Built-in Features, Gourmet Kitchen, Granite, Kitchen Island, Pantry, Tile
- Flooring: Hardwood, Tile, Vinyl, Wall to Wall Carpet, Wood
- Doors: French Doors
- Windows: Double Pane Windows, Skylight(s)
- Basement: Full
- Number of fireplaces: 3
- Fireplace features: Gas, Wood Burning
Interior area
- Total structure area: 5,264
- Total interior livable area: 5,264 sqft
Video & virtual tour
Property
Parking
- Parking features: Covered, Driveway
- Has uncovered spaces: Yes
Accessibility
- Accessibility features: Accessible Entrance, Main Floor Bedroom Bath, Minimal Steps, Parking, Utility Room On Main, Accessibility
Features
- Stories: 2
- Patio & porch: Covered Deck, Deck, Patio
- Exterior features: Fire Pit, Yard
- Has view: Yes
- View description: City, Mountain(s), River
- Has water view: Yes
- Water view: River
Lot
- Size: 0.48 Acres
- Features: Bluff, Gated, Sloped, Trees, SqFt 20000 to Acres1
Details
- Additional structures: CoveredArena
- Parcel number: R296952
Construction
Type & style
- Home type: SingleFamily
- Architectural style: Mid Century Modern
- Property subtype: Residential, Single Family Residence
Materials
- Wood Siding
- Foundation: Concrete Perimeter
- Roof: Composition
Condition
- Updated/Remodeled
- New construction: No
- Year built: 1961
Utilities & green energy
- Gas: Gas
- Sewer: Public Sewer
- Water: Public
- Utilities for property: Cable Connected
Community & HOA
Community
- Security: Security Gate
- Subdivision: Portland Heights
HOA
- Has HOA: No
Location
- Region: Portland
Financial & listing details
- Price per square foot: $417/sqft
- Tax assessed value: $1,340,060
- Annual tax amount: $23,904
- Date on market: 4/26/2025
- Listing terms: Cash,Conventional
- Road surface type: Paved
Estimated market value
$2,065,900
$1.96M - $2.17M
$6,518/mo
Price history
Price history
| Date | Event | Price |
|---|---|---|
| 5/20/2025 | Price change | $2,195,000-4.4%$417/sqft |
Source: | ||
| 4/26/2025 | Listed for sale | $2,295,000+97%$436/sqft |
Source: | ||
| 1/11/2023 | Sold | $1,165,000-22.1%$221/sqft |
Source: | ||
| 1/5/2023 | Pending sale | $1,495,000$284/sqft |
Source: | ||
| 1/3/2023 | Price change | $1,495,000-6.3%$284/sqft |
Source: | ||
Public tax history
Public tax history
| Year | Property taxes | Tax assessment |
|---|---|---|
| 2025 | $24,990 +4.5% | $1,187,310 +3% |
| 2024 | $23,904 -9.5% | $1,152,730 +3% |
| 2023 | $26,420 -8.9% | $1,119,160 +3% |
Find assessor info on the county website
BuyAbility℠ payment
Est. payment
$11,017/mo
Principal & interest
$8511
Property taxes
$1738
Home insurance
$768
Climate risks
Neighborhood: Goose Hollow
Nearby schools
GreatSchools rating
- 5/10Chapman Elementary SchoolGrades: K-5Distance: 1.3 mi
- 5/10West Sylvan Middle SchoolGrades: 6-8Distance: 3.3 mi
- 8/10Lincoln High SchoolGrades: 9-12Distance: 0.4 mi
Schools provided by the listing agent
- Elementary: Chapman
- Middle: West Sylvan
- High: Lincoln
Source: RMLS (OR). This data may not be complete. We recommend contacting the local school district to confirm school assignments for this home.
- Loading
- Loading
