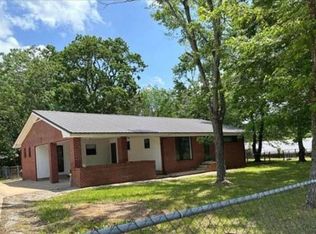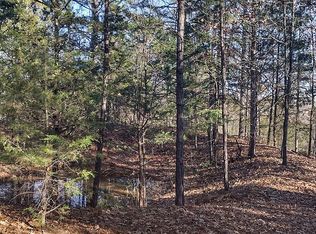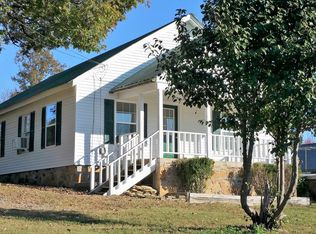Talk about picture perfect sunsets hand painted by God !! This place has it !!! With an almost 360 degree view with a viewing distance in excess of 30 miles in most directions . The sunsets are truly unbelievable and you will just have to see it to believe it . Approximately 100 acres working cattle / horse farm is nestled in the Ozark mountains only 4 miles from the famous Buffalo national river where you can enjoy long lazy day floats , hike miles of trails or horseback ride until your saddle sore . In 2022 this national river drew in 1.3 millon plus visitors to enjoy its crystal clear water , majestic bluffs and pristine scenery. What a paradise . This farm boasts a 5000 plus square foot home under roof . 3500 heated floor space . Large 3 car garage . Exterior has large 10x 40 deck facing west to view these incredible sunsets or a large partial wrap around front porch for the members of the family who tend to be early risers to catch the sun come up . This is essentially 2 homes in one with each individual level holding all the necessity’s for daily living . The main level of this home has 2 bedrooms and 2 full baths , laundry, large dining room , living room and kitchen . The lower level consists of a full walk out basement . 3 bedrooms, full kitchen, laundry room, full bath , large living room and dining room plus a large bonus closet for storage . This lower level suite ( Victory Ranch Homestead) is an established rental on VRBO / Airbnb and generates income through river guests and vacationers alike . On this one of a kind property there is also a real log cabin with all the modern convenience s a person could want that is also an established rental on VRBO / Airbnb called ( Victory Ranch Cabin ) . This property includes a massive 60x 80 multi purpose barn that has generated income hosting numerous wedding and events over the past few years . So wether your looking for your forever home , a place to raise cattle / horses or an opportunity to be in the nitely rental business this place truly can do it all !!!!
This property is off market, which means it's not currently listed for sale or rent on Zillow. This may be different from what's available on other websites or public sources.



