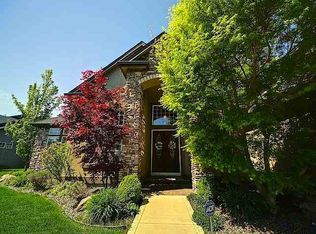Sold
Price Unknown
1636 S Lake Crest Way, Eagle, ID 83616
4beds
4baths
4,379sqft
Single Family Residence
Built in 2005
0.46 Acres Lot
$1,244,700 Zestimate®
$--/sqft
$5,279 Estimated rent
Home value
$1,244,700
$1.16M - $1.33M
$5,279/mo
Zestimate® history
Loading...
Owner options
Explore your selling options
What's special
Welcome to your dream home in the prestigious Two Rivers community! This nearly 4,400 sq ft former Parade Home is packed with custom features and luxurious updates. With 4 spacious bedrooms, 3.5 bathrooms, a dedicated office, and a fun bonus room, there’s space for everyone! The main-level primary suite has been fully renovated to feel like a spa retreat, featuring heated tile floors, an oversized walk-in shower, lighted makeup mirror, a dreamy dressing room, and a soaking tub with a peek-through gas fireplace to the bedroom. Brand new carpet and paint throughout give the home a fresh, modern feel. Situated on a .46-acre lot adjacent to one of Two Rivers' many tranquil lakes, the backyard is a private haven with a built-in trampoline, hot tub, mature landscaping, and garden space. Step outside to enjoy community walking paths that wind past 17 lakes and 41 waterfalls. Enjoy all the amenities Two Rivers is known for – including a pool, tennis courts, fishing pond, and incredible clubhouse.
Zillow last checked: 8 hours ago
Listing updated: July 21, 2025 at 12:51pm
Listed by:
Corby Goade 208-957-0870,
exp Realty, LLC,
Tracy Ross 208-713-4606,
exp Realty, LLC
Bought with:
Chad Freitas
Silvercreek Realty Group
Source: IMLS,MLS#: 98952010
Facts & features
Interior
Bedrooms & bathrooms
- Bedrooms: 4
- Bathrooms: 4
- Main level bathrooms: 1
- Main level bedrooms: 1
Primary bedroom
- Level: Main
- Area: 270
- Dimensions: 15 x 18
Bedroom 2
- Level: Upper
- Area: 156
- Dimensions: 12 x 13
Bedroom 3
- Level: Upper
- Area: 180
- Dimensions: 12 x 15
Bedroom 4
- Level: Upper
- Area: 180
- Dimensions: 12 x 15
Dining room
- Level: Main
- Area: 168
- Dimensions: 12 x 14
Office
- Level: Main
- Area: 168
- Dimensions: 12 x 14
Heating
- Forced Air, Natural Gas
Cooling
- Central Air
Appliances
- Included: Tank Water Heater, Dishwasher, Disposal, Microwave, Oven/Range Built-In, Refrigerator, Washer, Dryer, Water Softener Owned, Gas Range
Features
- Bath-Master, Bed-Master Main Level, Split Bedroom, Den/Office, Formal Dining, Great Room, Rec/Bonus, Double Vanity, Walk-In Closet(s), Breakfast Bar, Pantry, Kitchen Island, Granite Counters, Number of Baths Main Level: 1, Number of Baths Upper Level: 2, Bonus Room Size: 14x23, Bonus Room Level: Upper
- Flooring: Tile, Carpet, Laminate
- Has basement: No
- Number of fireplaces: 2
- Fireplace features: Two, Gas
Interior area
- Total structure area: 4,379
- Total interior livable area: 4,379 sqft
- Finished area above ground: 4,379
- Finished area below ground: 0
Property
Parking
- Total spaces: 3
- Parking features: Attached, Driveway
- Attached garage spaces: 3
- Has uncovered spaces: Yes
Features
- Levels: Two
- Patio & porch: Covered Patio/Deck
- Spa features: Heated
- Fencing: Full,Metal
- Waterfront features: Lake, Pond Community
Lot
- Size: 0.46 Acres
- Features: 10000 SF - .49 AC, Garden, Irrigation Available, Sidewalks, Auto Sprinkler System, Full Sprinkler System, Irrigation Sprinkler System
Details
- Parcel number: R8584570270
- Zoning: City of Eagle-R-2/P
Construction
Type & style
- Home type: SingleFamily
- Property subtype: Single Family Residence
Materials
- Frame, Masonry, Stucco
- Foundation: Crawl Space
- Roof: Composition
Condition
- Year built: 2005
Utilities & green energy
- Water: Public
- Utilities for property: Sewer Connected
Community & neighborhood
Location
- Region: Eagle
- Subdivision: Two Rivers Eagle
HOA & financial
HOA
- Has HOA: Yes
- HOA fee: $661 quarterly
Other
Other facts
- Listing terms: Cash,Conventional,1031 Exchange,Private Financing Available,VA Loan
- Ownership: Fee Simple
Price history
Price history is unavailable.
Public tax history
| Year | Property taxes | Tax assessment |
|---|---|---|
| 2025 | $4,879 -8.2% | $1,333,500 +2.3% |
| 2024 | $5,313 -21.6% | $1,303,300 +0.9% |
| 2023 | $6,773 +9.8% | $1,291,200 -14.1% |
Find assessor info on the county website
Neighborhood: 83616
Nearby schools
GreatSchools rating
- 9/10Cecil D Andrus Elementary SchoolGrades: PK-5Distance: 1.6 mi
- 9/10Eagle Middle SchoolGrades: 6-8Distance: 1.8 mi
- 10/10Eagle High SchoolGrades: 9-12Distance: 2.4 mi
Schools provided by the listing agent
- Elementary: Andrus
- Middle: Eagle Middle
- High: Eagle
- District: West Ada School District
Source: IMLS. This data may not be complete. We recommend contacting the local school district to confirm school assignments for this home.
