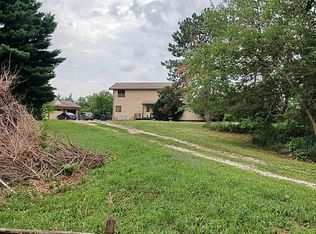Country living minutes from the City equals the best of both worlds! This custom built one owner home offers seclusion and is surrounded by trees. You will love the open concept with the large living/kitchen space complete with fireplace! The kitchen offers updated counter tops & back splash and a huge walk in pantry. The master is complete with large walk in closet and 3/4 bath. The four car garage is a definite bonus! You're sure to fall in love with this private oasis!
This property is off market, which means it's not currently listed for sale or rent on Zillow. This may be different from what's available on other websites or public sources.

