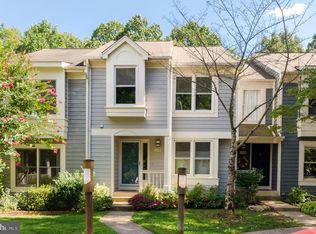Sold for $700,000
$700,000
1636 Oak Spring Way, Reston, VA 20190
3beds
2,062sqft
Townhouse
Built in 1987
1,424 Square Feet Lot
$691,900 Zestimate®
$339/sqft
$3,437 Estimated rent
Home value
$691,900
$650,000 - $740,000
$3,437/mo
Zestimate® history
Loading...
Owner options
Explore your selling options
What's special
*Sign and professional photos coming soon!* This beautiful home backs to and looks over the wooded parkland of Lake Fairfax Park. The sellers have left no stone unturned. Every one of the 3.5 bathrooms have been beautifully updated. Appliances and systems have all been updated. Walk in to a flexible space of living and dining area, or use it as the sellers as entertaining space and library. Marble kitchen counters and large eat in area in kitchen open to roomy TREX deck overlooking parkland below with views of woods, bridges, paths and streams. Siding has also been recently replaced. Second level has 3 bedrooms. En-suite primary bathroom has been fully updated with walk in shower and walk in closet. Overlooking the park this bedroom as boasted a vaulted ceiling. two more bedrooms and the renovated hall bath complete the upper level. There is also a linen closet in the hallway. Lower level walks out to a new and beautiful stone patio backing to privacy and views of the woodlands. Recreation room on this level includes a wood burning fireplace. It's also a great spot for guests with a full bath on this level as well. Ample parking includes 2 assigned parking spaces. use numbers 40 and 29 in front of 1638. There is also ample visitor parking both to the right and left of the home.
Zillow last checked: 8 hours ago
Listing updated: March 21, 2025 at 09:06am
Listed by:
Melissa Landau 571-437-7703,
Keller Williams Realty
Bought with:
Simon Sarver, 0225214035
Compass
Source: Bright MLS,MLS#: VAFX2222882
Facts & features
Interior
Bedrooms & bathrooms
- Bedrooms: 3
- Bathrooms: 4
- Full bathrooms: 3
- 1/2 bathrooms: 1
- Main level bathrooms: 1
Basement
- Area: 600
Heating
- Heat Pump, Electric
Cooling
- Central Air, Ceiling Fan(s), Electric
Appliances
- Included: Dishwasher, Disposal, Dryer, Exhaust Fan, Ice Maker, Oven/Range - Electric, Refrigerator, Washer, Water Heater, Stainless Steel Appliance(s), Microwave, Electric Water Heater
- Laundry: Lower Level, Dryer In Unit, Washer In Unit
Features
- Bathroom - Walk-In Shower, Breakfast Area, Ceiling Fan(s), Combination Kitchen/Dining, Floor Plan - Traditional, Pantry, Primary Bath(s), Recessed Lighting, Upgraded Countertops, Walk-In Closet(s), Bar, Vaulted Ceiling(s)
- Flooring: Carpet, Ceramic Tile, Wood
- Doors: Sliding Glass
- Basement: Partial,Connecting Stairway,Improved,Interior Entry,Partially Finished,Rear Entrance,Walk-Out Access
- Number of fireplaces: 1
- Fireplace features: Mantel(s)
Interior area
- Total structure area: 2,062
- Total interior livable area: 2,062 sqft
- Finished area above ground: 1,462
- Finished area below ground: 600
Property
Parking
- Parking features: Assigned, Other
- Details: Assigned Parking
Accessibility
- Accessibility features: None
Features
- Levels: Three
- Stories: 3
- Patio & porch: Deck, Patio
- Exterior features: Street Lights, Sidewalks
- Pool features: Community
- Has view: Yes
- View description: Trees/Woods
Lot
- Size: 1,424 sqft
- Features: Backs to Trees
Details
- Additional structures: Above Grade, Below Grade
- Parcel number: 0181 05040019
- Zoning: 370
- Special conditions: Standard
Construction
Type & style
- Home type: Townhouse
- Architectural style: Colonial
- Property subtype: Townhouse
Materials
- Wood Siding
- Foundation: Concrete Perimeter
Condition
- New construction: No
- Year built: 1987
Details
- Builder model: Woodland
Utilities & green energy
- Sewer: Public Sewer
- Water: Public
Community & neighborhood
Location
- Region: Reston
- Subdivision: Reston
HOA & financial
HOA
- Has HOA: Yes
- HOA fee: $375 quarterly
- Amenities included: Basketball Court, Bike Trail, Clubhouse, Common Grounds, Jogging Path, Lake, Recreation Facilities, Pool, Tennis Court(s), Tot Lots/Playground
- Services included: Common Area Maintenance, Insurance, Lawn Care Front, Lawn Care Rear, Management, Reserve Funds, Road Maintenance, Snow Removal, Trash, Pool(s), Recreation Facility
- Association name: OAK SPRING CLUSTER
Other
Other facts
- Listing agreement: Exclusive Agency
- Ownership: Fee Simple
Price history
| Date | Event | Price |
|---|---|---|
| 3/21/2025 | Sold | $700,000+9.5%$339/sqft |
Source: | ||
| 2/22/2025 | Contingent | $639,000$310/sqft |
Source: | ||
| 2/21/2025 | Price change | $639,000+29970.6%$310/sqft |
Source: | ||
| 10/12/2016 | Listing removed | $1,950-8.2%$1/sqft |
Source: Peabody Real Estate LLC #FX9755559 Report a problem | ||
| 8/13/2015 | Listing removed | $2,125$1/sqft |
Source: Peabody Real Estate LLC #FX8650887 Report a problem | ||
Public tax history
| Year | Property taxes | Tax assessment |
|---|---|---|
| 2025 | $6,969 +6% | $579,300 +6.2% |
| 2024 | $6,574 +1.4% | $545,370 -1.1% |
| 2023 | $6,482 +7.3% | $551,420 +8.6% |
Find assessor info on the county website
Neighborhood: 20190
Nearby schools
GreatSchools rating
- 6/10Forest Edge Elementary SchoolGrades: PK-6Distance: 0.7 mi
- 6/10Hughes Middle SchoolGrades: 7-8Distance: 1.7 mi
- 6/10South Lakes High SchoolGrades: 9-12Distance: 1.9 mi
Schools provided by the listing agent
- District: Fairfax County Public Schools
Source: Bright MLS. This data may not be complete. We recommend contacting the local school district to confirm school assignments for this home.
Get a cash offer in 3 minutes
Find out how much your home could sell for in as little as 3 minutes with a no-obligation cash offer.
Estimated market value
$691,900

