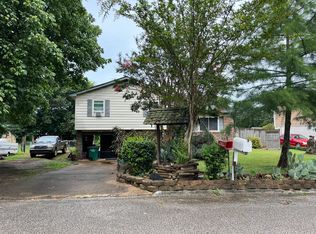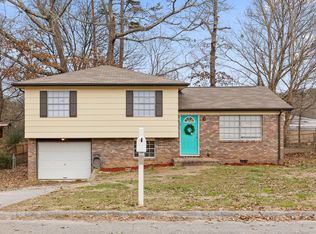Sold for $340,000
$340,000
1636 N Chester Rd, Hixson, TN 37343
4beds
1,740sqft
Single Family Residence
Built in 1971
10,001.38 Square Feet Lot
$337,400 Zestimate®
$195/sqft
$1,985 Estimated rent
Home value
$337,400
$317,000 - $361,000
$1,985/mo
Zestimate® history
Loading...
Owner options
Explore your selling options
What's special
Welcome to your dream home in the heart of Hixson! This beautifully updated 4-bedroom, 2-bath home offers 1,740 square feet of stylish and functional living space. Step inside to discover a spacious open floor plan featuring brand new flooring, a modern kitchen with granite countertops, stainless steel appliances, and brand new cabinets — perfect for everyday living and entertaining alike. Enjoy peace of mind with major updates already complete, including a new roof, HVAC, windows, and more. The versatile bonus room is ideal for a playroom, home office, or second living area, making this home a great fit for a growing family. Outside, you'll find an oversized deck overlooking a large, flat backyard — perfect for outdoor gatherings or a safe space for kids and pets to play. This move-in ready home blends comfort, style, and practicality in a sought-after location close to schools, shopping, and dining. Don't miss your chance to call this stunning Hixson property home!
Zillow last checked: 8 hours ago
Listing updated: May 22, 2025 at 08:06am
Listed by:
Jessica Teems 423-505-3006,
Teems & Teems Realty
Bought with:
Rebecca Cole, 330274
Tyler York Real Estate Brokers
Source: Greater Chattanooga Realtors,MLS#: 1511401
Facts & features
Interior
Bedrooms & bathrooms
- Bedrooms: 4
- Bathrooms: 2
- Full bathrooms: 2
Cooling
- Central Air
Features
- Has basement: No
- Has fireplace: No
Interior area
- Total structure area: 1,740
- Total interior livable area: 1,740 sqft
- Finished area above ground: 1,740
Property
Parking
- Total spaces: 1
- Parking features: Driveway, Garage, Garage Faces Front
- Attached garage spaces: 1
Features
- Exterior features: Other, Rain Gutters
Lot
- Size: 10,001 sqft
- Dimensions: 80 x 125
Details
- Parcel number: 074m A 028
Construction
Type & style
- Home type: SingleFamily
- Property subtype: Single Family Residence
Materials
- Brick, Vinyl Siding
- Foundation: Block, Brick/Mortar
Condition
- New construction: No
- Year built: 1971
Utilities & green energy
- Sewer: Septic Tank
- Water: Public
- Utilities for property: Electricity Connected, Water Connected
Community & neighborhood
Location
- Region: Hixson
- Subdivision: North Chester
Other
Other facts
- Listing terms: Cash,Conventional,FHA,USDA Loan,VA Loan
Price history
| Date | Event | Price |
|---|---|---|
| 5/19/2025 | Sold | $340,000-2.9%$195/sqft |
Source: Greater Chattanooga Realtors #1511401 Report a problem | ||
| 5/3/2025 | Contingent | $350,000$201/sqft |
Source: Greater Chattanooga Realtors #1511401 Report a problem | ||
| 4/20/2025 | Listed for sale | $350,000+180%$201/sqft |
Source: Greater Chattanooga Realtors #1511401 Report a problem | ||
| 12/18/2024 | Sold | $125,000+42%$72/sqft |
Source: Public Record Report a problem | ||
| 12/27/2004 | Sold | $88,000$51/sqft |
Source: Public Record Report a problem | ||
Public tax history
| Year | Property taxes | Tax assessment |
|---|---|---|
| 2024 | $896 | $39,625 |
| 2023 | $896 | $39,625 |
| 2022 | $896 +1% | $39,625 |
Find assessor info on the county website
Neighborhood: Middle Valley
Nearby schools
GreatSchools rating
- 9/10Mcconnell Elementary SchoolGrades: K-5Distance: 0.7 mi
- 7/10Loftis Middle SchoolGrades: 6-8Distance: 0.8 mi
- 6/10Soddy Daisy High SchoolGrades: 9-12Distance: 2.3 mi
Schools provided by the listing agent
- Elementary: McConnell Elementary
- Middle: Loftis Middle
- High: Soddy-Daisy High
Source: Greater Chattanooga Realtors. This data may not be complete. We recommend contacting the local school district to confirm school assignments for this home.
Get a cash offer in 3 minutes
Find out how much your home could sell for in as little as 3 minutes with a no-obligation cash offer.
Estimated market value$337,400
Get a cash offer in 3 minutes
Find out how much your home could sell for in as little as 3 minutes with a no-obligation cash offer.
Estimated market value
$337,400

