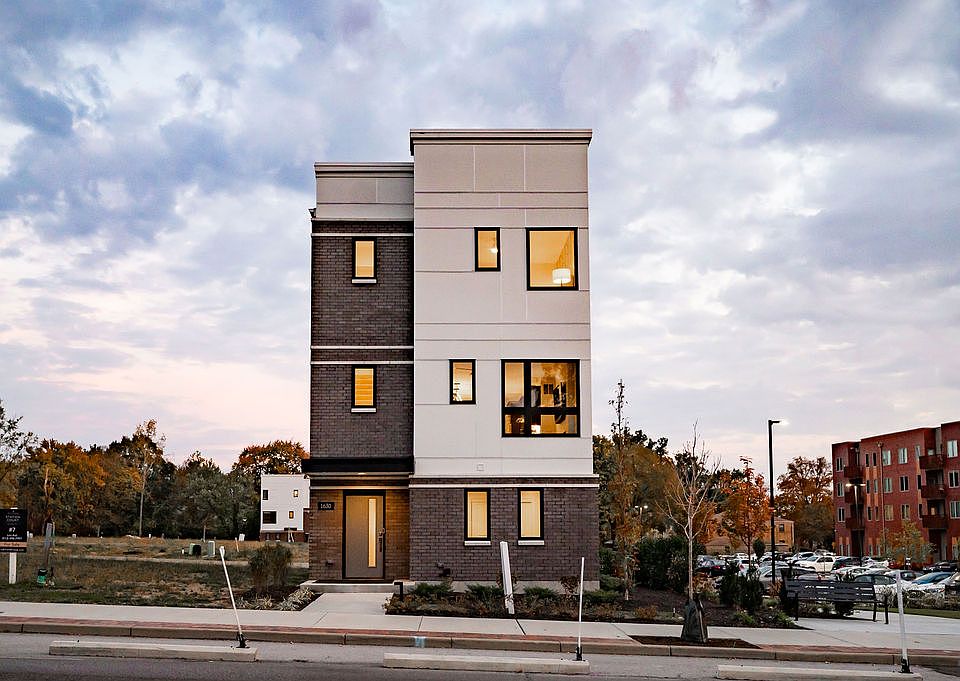New Construction with customizable finishes & 15 year tax abatement. This 2,000 sq. ft. modern 2 bed/2.5 bath home includes a huge 4th floor rooftop terrace (14'x41') with 2 large storage closets. Home features 9' ceilings (2nd & 3rd floor), choice of quartz counters in kitchen & baths, LVP flooring, soft close cabinetry, SS LG appliances & Andersen windows. Enjoy additional outdoor space with 20'x10' composite balcony off kitchen/dining. Ample parking with 2 car attached rear garage as well as street parking. Amenities include community park, dog park, access to fitness center w/yoga studio & community room plus snow removal & landscaping. Located in College Hill entertainment district minutes walk from award winning brewery, restaurants and shops.
New construction
$635,900
1636 N Bend Rd, Cincinnati, OH 45224
2beds
2,000sqft
Single Family Residence
Built in ----
2,156.22 Square Feet Lot
$-- Zestimate®
$318/sqft
$200/mo HOA
- 253 days
- on Zillow |
- 82 |
- 1 |
Zillow last checked: 7 hours ago
Listing updated: December 18, 2024 at 06:20am
Listed by:
Theodore Hoerstmann 513-404-3139,
Traditions Building and Dev. 513-563-4070
Source: Cincy MLS,MLS#: 1823421 Originating MLS: Cincinnati Area Multiple Listing Service
Originating MLS: Cincinnati Area Multiple Listing Service

Travel times
Schedule tour
Select your preferred tour type — either in-person or real-time video tour — then discuss available options with the builder representative you're connected with.
Select a date
Facts & features
Interior
Bedrooms & bathrooms
- Bedrooms: 2
- Bathrooms: 3
- Full bathrooms: 2
- 1/2 bathrooms: 1
Primary bedroom
- Features: Bath Adjoins, Walk-In Closet(s), Wall-to-Wall Carpet
- Level: Third
- Area: 182
- Dimensions: 14 x 13
Bedroom 2
- Level: Third
- Area: 143
- Dimensions: 11 x 13
Bedroom 3
- Area: 0
- Dimensions: 0 x 0
Bedroom 4
- Area: 0
- Dimensions: 0 x 0
Bedroom 5
- Area: 0
- Dimensions: 0 x 0
Primary bathroom
- Features: Shower, Tile Floor, Double Vanity, Low Flow Plumbing Fixtures, Marb/Gran/Slate
Bathroom 1
- Features: Partial
- Level: Second
Bathroom 2
- Features: Full
- Level: Third
Bathroom 3
- Features: Full
- Level: Third
Dining room
- Features: Formal, Other
- Level: Second
- Area: 195
- Dimensions: 13 x 15
Family room
- Area: 0
- Dimensions: 0 x 0
Great room
- Features: Other
- Level: Second
- Area: 289
- Dimensions: 17 x 17
Kitchen
- Features: Pantry, Quartz Counters, Kitchen Island, Wood Cabinets, Other
- Area: 204
- Dimensions: 12 x 17
Living room
- Area: 0
- Dimensions: 0 x 0
Office
- Features: Other
- Level: First
- Area: 195
- Dimensions: 15 x 13
Heating
- Forced Air, Gas
Cooling
- SEER Rated 13-15, Central Air
Appliances
- Included: Dishwasher, Disposal, Microwave, Oven/Range, Other, Humidifier, Gas Water Heater, Water Heater (High Efficiency Tank)
Features
- High Ceilings, Ceiling Fan(s), Recessed Lighting, Tech Wiring
- Doors: Multi Panel Doors
- Windows: Low Emissivity Windows, Slider, Casement, Double Pane Windows, ENERGY STAR Qualified Windows, Other
Interior area
- Total structure area: 2,000
- Total interior livable area: 2,000 sqft
Property
Parking
- Total spaces: 2
- Parking features: On Street, Driveway, Garage Door Opener
- Attached garage spaces: 2
- Has uncovered spaces: Yes
Features
- Stories: 3
- Exterior features: Balcony, Other
- Has view: Yes
- View description: City
Lot
- Size: 2,156.22 Square Feet
- Dimensions: 28 x 77
- Features: Less than .5 Acre, Busline Near
Details
- Parcel number: NEW/UNDER CONST/TO BE BUILT
- Zoning description: Residential
- Other equipment: Radon System
Construction
Type & style
- Home type: SingleFamily
- Architectural style: Contemporary/Modern
- Property subtype: Single Family Residence
Materials
- Brick, Fiber Cement
- Foundation: Slab
- Roof: Membrane
Condition
- New construction: Yes
Details
- Builder name: Traditions Building Group
- Warranty included: Yes
Utilities & green energy
- Electric: 220 Volts
- Gas: Natural
- Sewer: Public Sewer
- Water: Public
- Utilities for property: Cable Connected
Green energy
- Energy efficient items: Yes
Community & HOA
Community
- Security: Security System, Carbon Monoxide Detector(s), Smoke Alarm
- Subdivision: Station Court
HOA
- Has HOA: Yes
- Services included: Clubhouse, Community Landscaping, Other
- HOA fee: $200 monthly
Location
- Region: Cincinnati
Financial & listing details
- Price per square foot: $318/sqft
- Date on market: 11/13/2024
- Listing terms: No Special Financing
About the community
Located in the heart of the vibrant College Hill Shopping and Entertainment District just off the corner of Hamilton Ave. and North Bend Road, Station Court is a new and exciting neighborhood of 31 single family city home residences featuring modern architecture and a 15-year residential tax abatement!
The new community is built around a central park in a highly walkable streetscape near a growing collection of local restaurants, bars and shops.
Multiple floor plan styles are available with a private deck and a two-car attached garage. Refined details include open, spacious floor plans, quartz countertops, stainless steel appliances, luxury vinyl plank wood-style flooring, first floor studios and numerous upscale finishes including options to add a fourth-floor roof top terrace.
Source: Traditions Building & Development

