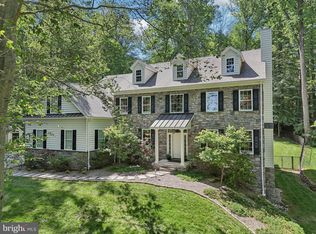Gorgeous 9 year young Chester County Farmhouse situated on a private 1.1 acre lot in "Gateswood" in East Goshen. Over 4,300 sf of elegant living space featuring refined amenities & finishes throughout. 1st Floor features site-finished hardwood floors & extensive custom millwork; elegant front-to-back Foyer; Formal Living Room w/hardwood & gas FP; formal Dining Room w/hardwood & wainscoting; gourmet Kitchen w/hardwood, granite countertops, GE Profile 5-burner cooktop & double wall oven, upgraded "Carriage House" cabinetry, cherry center island, tumbled marble backsplash & recessed lighting; separate Morning Room w/hardwood & triple atrium door to rear paver patio; Butler's Pantry; Family Room w/vaulted ceiling & floor-to-ceiling stone FP; Study w/custom built-ins; rear family staircase & 2 Powder Rooms. 2nd floor offers 5 BRs including Master Suite w/tray ceiling & Sitting Room; 2 walk-in closets w/designer shelving & luxury Master Bath w/granite vanities, stall shower & jetted tub; 4 add'l Family BRs include Jack 'N Jill bath & 5th BR/bonus room w/private bath & separate zoned HVAC plus convenient 2nd floor laundry w/cabinetry. Additional amenities include Lower Level w/premium staircase from rear Foyer & daylight windows; upgraded oil rubbed bronze interior hardware throughout, security system, 3-zone gas heat/2 units & 3-car garage. Enjoy the tranquil setting from the custom rear patio in this private, yet convenient, location close to schools, parks and the shopping & restaurants of both downtown West Chester & Malvern.
This property is off market, which means it's not currently listed for sale or rent on Zillow. This may be different from what's available on other websites or public sources.

