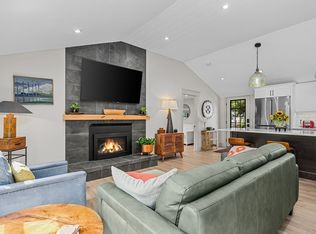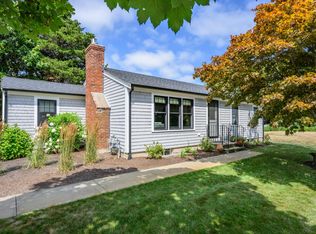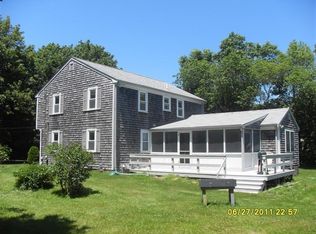A diamond in the rough with potential for a home business with a sign, this cute cape has hardwood floors on both levels, a large kitchen, large living room, small dining room and a first floor family room with attached bath with a hearth with a woodstove. A new Title V at closing will allow for the first floor family room to be a bedroom. The second level has two large bedrooms and a hall bath. There is a view of Sandy Neck from the backyard. The trees won't allow a picture of the front of the house behind the sign...the sketch depicts the house when the trees were small.
This property is off market, which means it's not currently listed for sale or rent on Zillow. This may be different from what's available on other websites or public sources.


