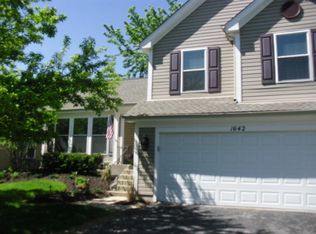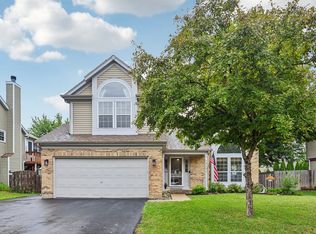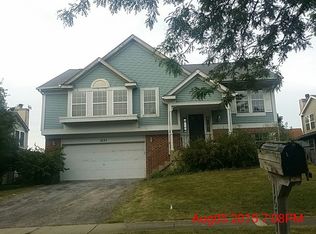Closed
$365,000
1636 Kennsington Ln, Crystal Lake, IL 60014
3beds
1,739sqft
Single Family Residence
Built in 1991
-- sqft lot
$381,500 Zestimate®
$210/sqft
$2,622 Estimated rent
Home value
$381,500
$362,000 - $401,000
$2,622/mo
Zestimate® history
Loading...
Owner options
Explore your selling options
What's special
Welcome to your dream home in The Villages, where luxury meets functionality! This exquisite 3 bed, 2.5 bath residence has been meticulously updated and maintained, offering unparalleled comfort and style. Step inside to discover a spacious living area adorned with motorized blinds throughout, ensuring both privacy and convenience at your fingertips. The kitchen, recently updated in 2023, features sleek quartz countertops and a mosaic backsplash. Leaf guards were installed in 2019 for hassle-free maintenance and have a lifetime, transferable warranty. When the roof was replaced in 2021, the siding was updated to vinyl. A concrete driveway added in 2021 enhance the property's value and curb appeal. New street-side windows in 2022 flood the interior with natural light while providing stunning views of the surroundings. Designer lighting fixtures, also installed in 2023, illuminate every room with elegance and flair, enhancing the ambiance and highlighting the home's modern aesthetic. The Furnace/AC were installed in 2014. Outside, the meticulously landscaped yard offers a serene retreat, perfect for relaxing or entertaining guests. Located in a desirable neighborhood close to elementary school, neighborhood parks and shopping, this home combines luxury living with everyday convenience. Don't miss your chance to own this exceptional property. Schedule a showing today and experience the epitome of modern living!
Zillow last checked: 8 hours ago
Listing updated: August 09, 2024 at 11:19am
Listing courtesy of:
Cat Cusimano, SRES 815-207-0845,
Huntley Realty LLC
Bought with:
Joshua Barreto
Fathom Realty IL LLC
Source: MRED as distributed by MLS GRID,MLS#: 12103895
Facts & features
Interior
Bedrooms & bathrooms
- Bedrooms: 3
- Bathrooms: 3
- Full bathrooms: 2
- 1/2 bathrooms: 1
Primary bedroom
- Features: Flooring (Wood Laminate), Window Treatments (Blinds), Bathroom (Full)
- Level: Second
- Area: 224 Square Feet
- Dimensions: 16X14
Bedroom 2
- Features: Flooring (Wood Laminate)
- Level: Second
- Area: 132 Square Feet
- Dimensions: 12X11
Bedroom 3
- Features: Flooring (Wood Laminate)
- Level: Second
- Area: 100 Square Feet
- Dimensions: 10X10
Dining room
- Features: Flooring (Carpet), Window Treatments (Blinds)
- Level: Main
- Area: 120 Square Feet
- Dimensions: 12X10
Family room
- Features: Flooring (Wood Laminate), Window Treatments (Blinds)
- Level: Main
- Area: 187 Square Feet
- Dimensions: 17X11
Kitchen
- Features: Kitchen (Eating Area-Table Space), Flooring (Wood Laminate), Window Treatments (Blinds)
- Level: Main
- Area: 165 Square Feet
- Dimensions: 15X11
Laundry
- Features: Flooring (Vinyl)
- Level: Main
- Area: 66 Square Feet
- Dimensions: 11X6
Living room
- Features: Flooring (Carpet), Window Treatments (Blinds)
- Level: Main
- Area: 165 Square Feet
- Dimensions: 15X11
Heating
- Natural Gas
Cooling
- Central Air
Appliances
- Included: Range, Microwave, Dishwasher, Refrigerator, Washer, Dryer, Disposal, Humidifier
- Laundry: Main Level, In Unit
Features
- Cathedral Ceiling(s), Walk-In Closet(s)
- Flooring: Laminate
- Basement: None
- Attic: Full,Unfinished
Interior area
- Total structure area: 0
- Total interior livable area: 1,739 sqft
Property
Parking
- Total spaces: 2
- Parking features: Concrete, On Site, Garage Owned, Attached, Garage
- Attached garage spaces: 2
Accessibility
- Accessibility features: No Disability Access
Features
- Stories: 2
- Patio & porch: Deck
- Fencing: Fenced
Lot
- Dimensions: 56X118X81X117
Details
- Additional structures: Shed(s)
- Parcel number: 1919128024
- Special conditions: None
- Other equipment: Ceiling Fan(s)
Construction
Type & style
- Home type: SingleFamily
- Architectural style: Traditional
- Property subtype: Single Family Residence
Materials
- Vinyl Siding
- Foundation: Concrete Perimeter
- Roof: Asphalt
Condition
- New construction: No
- Year built: 1991
Utilities & green energy
- Electric: Circuit Breakers
- Sewer: Public Sewer
- Water: Public
Community & neighborhood
Community
- Community features: Curbs, Sidewalks, Street Lights, Street Paved
Location
- Region: Crystal Lake
- Subdivision: The Villages
HOA & financial
HOA
- Services included: None
Other
Other facts
- Listing terms: Conventional
- Ownership: Fee Simple
Price history
| Date | Event | Price |
|---|---|---|
| 8/9/2024 | Sold | $365,000+4.3%$210/sqft |
Source: | ||
| 8/8/2024 | Pending sale | $349,900$201/sqft |
Source: | ||
| 7/19/2024 | Contingent | $349,900$201/sqft |
Source: | ||
| 7/19/2024 | Listed for sale | $349,900$201/sqft |
Source: | ||
| 7/14/2024 | Contingent | $349,900$201/sqft |
Source: | ||
Public tax history
| Year | Property taxes | Tax assessment |
|---|---|---|
| 2024 | $7,724 +3.8% | $98,775 +11.8% |
| 2023 | $7,441 +6.5% | $88,342 +11.5% |
| 2022 | $6,989 +5.9% | $79,220 +7.3% |
Find assessor info on the county website
Neighborhood: 60014
Nearby schools
GreatSchools rating
- 3/10Indian Prairie Elementary SchoolGrades: K-5Distance: 0.2 mi
- 4/10Lundahl Middle SchoolGrades: 6-8Distance: 2 mi
- 10/10Crystal Lake South High SchoolGrades: 9-12Distance: 1.6 mi
Schools provided by the listing agent
- Elementary: Indian Prairie Elementary School
- Middle: Lundahl Middle School
- High: Crystal Lake South High School
- District: 47
Source: MRED as distributed by MLS GRID. This data may not be complete. We recommend contacting the local school district to confirm school assignments for this home.
Get a cash offer in 3 minutes
Find out how much your home could sell for in as little as 3 minutes with a no-obligation cash offer.
Estimated market value$381,500
Get a cash offer in 3 minutes
Find out how much your home could sell for in as little as 3 minutes with a no-obligation cash offer.
Estimated market value
$381,500


