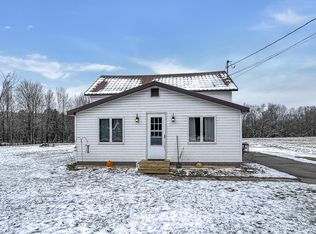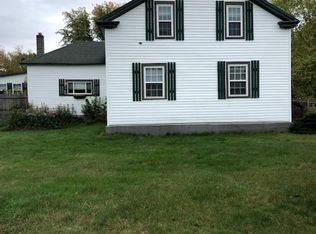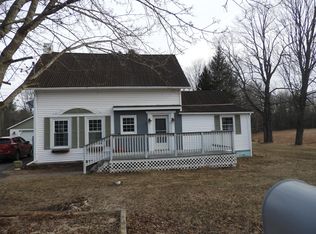Sold for $250,000
$250,000
1636 Hardscrabble Rd, Saranac, NY 12981
4beds
1,840sqft
Single Family Residence
Built in 1930
11.5 Acres Lot
$273,800 Zestimate®
$136/sqft
$1,974 Estimated rent
Home value
$273,800
$216,000 - $348,000
$1,974/mo
Zestimate® history
Loading...
Owner options
Explore your selling options
What's special
This home is move in ready and will give you the opportunity to do your own updates.
Home also has a wood boiler in the basement, The four car garage is a bonus for the handyman. The 11 acre lot could be subdivided.
Zillow last checked: 8 hours ago
Listing updated: September 10, 2024 at 10:31am
Listed by:
Lloyd Carter,
Fesette Realty, LLC
Bought with:
Brandi Jewell, 10401371661
RE/MAX North Country
Source: ACVMLS,MLS#: 202351
Facts & features
Interior
Bedrooms & bathrooms
- Bedrooms: 4
- Bathrooms: 2
- Full bathrooms: 2
- Main level bathrooms: 1
Primary bedroom
- Level: Second
- Area: 195.88 Square Feet
- Dimensions: 16.6 x 11.8
Bedroom 1
- Level: Second
- Area: 120.9 Square Feet
- Dimensions: 9.3 x 13
Bedroom 2
- Level: Second
- Area: 118 Square Feet
- Dimensions: 10 x 11.8
Bedroom 3
- Level: Second
- Area: 124.8 Square Feet
- Dimensions: 12 x 10.4
Bathroom
- Description: Laundry area
- Level: First
- Area: 108 Square Feet
- Dimensions: 8 x 13.5
Bathroom
- Level: Second
- Area: 60.5 Square Feet
- Dimensions: 5 x 12.1
Den
- Level: First
- Area: 216 Square Feet
- Dimensions: 21.6 x 10
Dining room
- Level: First
- Area: 132 Square Feet
- Dimensions: 11 x 12
Kitchen
- Level: First
- Area: 131.04 Square Feet
- Dimensions: 11.2 x 11.7
Living room
- Level: First
- Area: 224.9 Square Feet
- Dimensions: 17.3 x 13
Heating
- Baseboard, Floor Furnace, Oil, Wood
Appliances
- Included: Dryer, Free-Standing Electric Range, Washer
- Laundry: Electric Dryer Hookup, In Bathroom, Main Level, Sink, Washer Hookup
Features
- High Speed Internet, Soaking Tub
- Flooring: Carpet, Hardwood, Laminate, Luxury Vinyl, Reclaimed Wood
- Windows: Double Pane Windows
- Has fireplace: No
Interior area
- Total structure area: 1,840
- Total interior livable area: 1,840 sqft
- Finished area above ground: 1,840
- Finished area below ground: 0
Property
Parking
- Total spaces: 4
- Parking features: Garage Door Opener
- Garage spaces: 4
- Has uncovered spaces: Yes
Features
- Levels: Two
- Patio & porch: Front Porch
- Has view: Yes
- View description: Meadow, Pasture, Trees/Woods
Lot
- Size: 11.50 Acres
- Features: Back Yard, Cleared, Few Trees
Details
- Additional structures: Storage
- Parcel number: 240.211
Construction
Type & style
- Home type: SingleFamily
- Architectural style: Farmhouse,Old Style
- Property subtype: Single Family Residence
Materials
- Roof: Metal
Condition
- Year built: 1930
Utilities & green energy
- Electric: Circuit Breakers
- Sewer: Septic Tank
- Water: Well Drilled
- Utilities for property: Cable Available, Electricity Connected, Internet Available, Phone Available, Water Available
Community & neighborhood
Location
- Region: Saranac
Other
Other facts
- Listing agreement: Exclusive Right To Sell
- Listing terms: Cash,Conventional
- Road surface type: Paved
Price history
| Date | Event | Price |
|---|---|---|
| 9/5/2024 | Sold | $250,000-3.1%$136/sqft |
Source: | ||
| 7/26/2024 | Pending sale | $258,000+56.4%$140/sqft |
Source: | ||
| 2/11/2005 | Sold | $165,000$90/sqft |
Source: Public Record Report a problem | ||
Public tax history
| Year | Property taxes | Tax assessment |
|---|---|---|
| 2024 | -- | $238,000 |
| 2023 | -- | $238,000 +36% |
| 2022 | -- | $175,000 +12.4% |
Find assessor info on the county website
Neighborhood: 12981
Nearby schools
GreatSchools rating
- 5/10Saranac Elementary SchoolGrades: PK-5Distance: 1.3 mi
- 7/10Saranac Middle SchoolGrades: 6-8Distance: 1.4 mi
- 6/10Saranac High SchoolGrades: 9-12Distance: 1.4 mi


