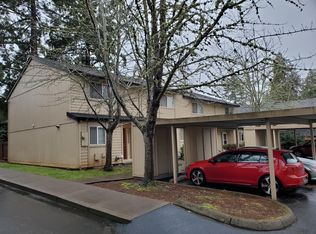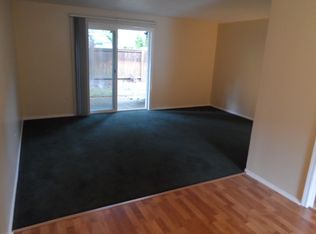Sold
$257,500
1636 Fetters Loop, Eugene, OR 97402
2beds
1,118sqft
Residential, Condominium, Townhouse
Built in 1996
-- sqft lot
$268,400 Zestimate®
$230/sqft
$1,757 Estimated rent
Home value
$268,400
$255,000 - $282,000
$1,757/mo
Zestimate® history
Loading...
Owner options
Explore your selling options
What's special
This move-in ready townhouse has been freshly updated w/ new interior paint & new carpet. Spacious kitchen w/ ample counter space & cabinetry. Two large bedrooms and a full bathroom upstairs. Laundry & half bathroom are on the main level. Enclosed patio w/ additional storage off of the living room. Carport w/ additional storage is just outside the front door. Association includes outside pool & community garden area. On the bus line & minutes to shopping. Open Saturday 3/18 from 12-2pm.
Zillow last checked: 8 hours ago
Listing updated: April 28, 2023 at 08:11am
Listed by:
Galand Haas 541-349-2620,
Keller Williams Realty Eugene and Springfield,
Lisa Frey 541-521-0331,
Keller Williams Realty Eugene and Springfield
Bought with:
Erica Seckler, 201217446
Coldwell Banker Professional Group
Source: RMLS (OR),MLS#: 23597605
Facts & features
Interior
Bedrooms & bathrooms
- Bedrooms: 2
- Bathrooms: 2
- Full bathrooms: 1
- Partial bathrooms: 1
- Main level bathrooms: 1
Primary bedroom
- Features: Ceiling Fan, Closet
- Level: Upper
- Area: 156
- Dimensions: 12 x 13
Bedroom 2
- Features: Ceiling Fan, Closet
- Level: Upper
- Area: 143
- Dimensions: 11 x 13
Dining room
- Features: Ceiling Fan
- Level: Main
- Area: 72
- Dimensions: 8 x 9
Kitchen
- Features: Builtin Refrigerator, Dishwasher, Microwave, Free Standing Range
- Level: Main
- Area: 112
- Width: 14
Living room
- Features: Patio, Sliding Doors
- Level: Main
- Area: 176
- Dimensions: 11 x 16
Heating
- Zoned
Appliances
- Included: Dishwasher, Free-Standing Range, Free-Standing Refrigerator, Microwave, Range Hood, Built-In Refrigerator, Electric Water Heater
- Laundry: Laundry Room
Features
- Ceiling Fan(s), Bathroom, Closet
- Flooring: Laminate, Vinyl
- Doors: Sliding Doors
- Windows: Double Pane Windows
- Basement: Crawl Space
Interior area
- Total structure area: 1,118
- Total interior livable area: 1,118 sqft
Property
Parking
- Parking features: Carport
- Has carport: Yes
Features
- Levels: Two
- Stories: 2
- Patio & porch: Patio
Details
- Parcel number: 1330180
Construction
Type & style
- Home type: Townhouse
- Property subtype: Residential, Condominium, Townhouse
Materials
- Lap Siding
- Roof: Composition
Condition
- Resale
- New construction: No
- Year built: 1996
Utilities & green energy
- Sewer: Public Sewer
- Water: Public
Community & neighborhood
Location
- Region: Eugene
HOA & financial
HOA
- Has HOA: Yes
- HOA fee: $185 monthly
- Amenities included: Commons, Maintenance Grounds, Management, Pool, Trash
Other
Other facts
- Listing terms: Cash,Conventional,FHA,VA Loan
- Road surface type: Paved
Price history
| Date | Event | Price |
|---|---|---|
| 4/28/2023 | Sold | $257,500-2.8%$230/sqft |
Source: | ||
| 4/6/2023 | Pending sale | $265,000$237/sqft |
Source: | ||
| 3/9/2023 | Listed for sale | $265,000+162.4%$237/sqft |
Source: | ||
| 1/18/2013 | Sold | $101,000+1%$90/sqft |
Source: | ||
| 11/14/2012 | Listed for sale | $100,000-4.8%$89/sqft |
Source: Visual Tour #12534158 Report a problem | ||
Public tax history
| Year | Property taxes | Tax assessment |
|---|---|---|
| 2025 | $2,926 +1.3% | $150,166 +3% |
| 2024 | $2,889 +2.6% | $145,793 +3% |
| 2023 | $2,816 +4% | $141,547 +3% |
Find assessor info on the county website
Neighborhood: Far West
Nearby schools
GreatSchools rating
- 3/10Cesar Chavez Elementary SchoolGrades: K-5Distance: 1 mi
- 5/10Arts And Technology Academy At JeffersonGrades: 6-8Distance: 1.1 mi
- 4/10Churchill High SchoolGrades: 9-12Distance: 0.8 mi
Schools provided by the listing agent
- Elementary: Cesar Chavez
- Middle: Arts & Tech
- High: Churchill
Source: RMLS (OR). This data may not be complete. We recommend contacting the local school district to confirm school assignments for this home.

Get pre-qualified for a loan
At Zillow Home Loans, we can pre-qualify you in as little as 5 minutes with no impact to your credit score.An equal housing lender. NMLS #10287.

