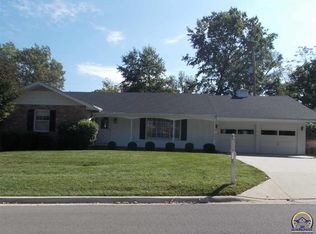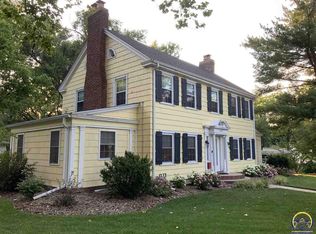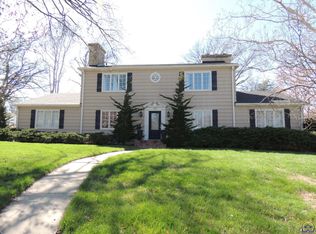Sold
Price Unknown
1636 Dover Rd, Emporia, KS 66801
3beds
3,204sqft
Single Family Residence, Residential
Built in 1962
0.4 Acres Lot
$311,000 Zestimate®
$--/sqft
$1,771 Estimated rent
Home value
$311,000
$292,000 - $330,000
$1,771/mo
Zestimate® history
Loading...
Owner options
Explore your selling options
What's special
SHOW STOPPER! Move right into this sprawling walkout ranch. This almost 4,000 sq ft. home not only offers room inside, but it sits on nearly a half acre lot! You will absolutely love the views of the established neighborhood from your covered front porch! This Fall, open up the doors in the large family room to two great patio areas, a beautiful backyard, and even a small creek. Inside, the large rooms with lots of natural light leave you feeling at home, yet with so much space for the family or guests! Inside, you will find lots of updates including solid hardwood flooring, updated electrical, and HVAC to name a few. The best part? The original mid-century charm still remains! 3+ bedrooms with walk-in closets, (4th bedroom also with egress and walk-in closet to finish off if you choose)! This is not your spec home or standard ranch. Solid built, and ready for you to move right in!
Zillow last checked: 8 hours ago
Listing updated: October 18, 2024 at 11:42am
Listed by:
Katie Mathews 620-344-2943,
RE/MAX EK Real Estate
Bought with:
Jeff Kitselman, 00220094
RE/MAX EK Real Estate
Source: Sunflower AOR,MLS#: 235853
Facts & features
Interior
Bedrooms & bathrooms
- Bedrooms: 3
- Bathrooms: 3
- Full bathrooms: 3
Primary bedroom
- Level: Main
- Area: 263.5
- Dimensions: 15.5X17
Bedroom 2
- Level: Main
- Area: 162.5
- Dimensions: 13x12.5
Bedroom 3
- Level: Basement
- Area: 273
- Dimensions: 13X21
Dining room
- Level: Main
- Area: 168
- Dimensions: 14X12
Family room
- Level: Main
- Area: 416
- Dimensions: 26x16
Kitchen
- Level: Main
- Area: 182
- Dimensions: 14X13
Laundry
- Level: Main
Living room
- Level: Main
- Area: 375
- Dimensions: 15X25
Heating
- Natural Gas
Cooling
- Central Air
Appliances
- Included: Electric Range, Oven, Microwave, Dishwasher, Refrigerator
- Laundry: Main Level
Features
- Flooring: Hardwood, Carpet
- Basement: Full,Walk-Out Access,Storm Shelter
- Number of fireplaces: 2
- Fireplace features: Two
Interior area
- Total structure area: 3,204
- Total interior livable area: 3,204 sqft
- Finished area above ground: 2,184
- Finished area below ground: 1,020
Property
Parking
- Parking features: Attached
- Has attached garage: Yes
Features
- Patio & porch: Patio, Covered
Lot
- Size: 0.40 Acres
Details
- Parcel number: R6972
- Special conditions: Standard,Arm's Length
Construction
Type & style
- Home type: SingleFamily
- Architectural style: Ranch
- Property subtype: Single Family Residence, Residential
Condition
- Year built: 1962
Utilities & green energy
- Water: Public
Community & neighborhood
Location
- Region: Emporia
- Subdivision: Other
Price history
| Date | Event | Price |
|---|---|---|
| 10/18/2024 | Sold | -- |
Source: | ||
| 9/4/2024 | Pending sale | $346,500$108/sqft |
Source: | ||
| 8/31/2024 | Listed for sale | $346,500+5%$108/sqft |
Source: | ||
| 3/7/2024 | Sold | -- |
Source: | ||
| 2/14/2024 | Pending sale | $329,900$103/sqft |
Source: | ||
Public tax history
| Year | Property taxes | Tax assessment |
|---|---|---|
| 2025 | -- | $38,571 +7.3% |
| 2024 | $5,901 +13.8% | $35,937 +14.5% |
| 2023 | $5,188 +7.7% | $31,384 +4.4% |
Find assessor info on the county website
Neighborhood: 66801
Nearby schools
GreatSchools rating
- 6/10Walnut Elementary SchoolGrades: PK-5Distance: 0.7 mi
- 5/10Emporia Middle SchoolGrades: 6-8Distance: 1.8 mi
- 5/10Emporia High SchoolGrades: 9-12Distance: 1.7 mi
Schools provided by the listing agent
- Elementary: Walnut Elementary School/USD 253
- Middle: Emporia Middle School/USD 253
- High: Emporia High School/USD 253
Source: Sunflower AOR. This data may not be complete. We recommend contacting the local school district to confirm school assignments for this home.


