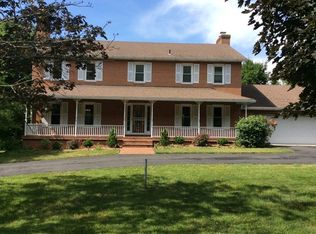Picturesque 4 Bedroom 3.5 Bath Single Family Home with 2 Car Garage in Hunters View, Vienna! Chef Inspired Kitchen boasts Stainless Steel Appliances, Recessed Lighting, Granite Countertops, Island with Sink and Dishwasher, and Eat in Kitchen with Large Bay Window! Hardwood Floors Throughout! Formal Dining Room with Crown Molding, Bay Window, and Overhead Lighting. Sun Drenched Master Bedroom with Walk in Closet and Additional Closet leads to Elegant Master Bathroom featuring Soaking Tub, Double Vanities, and Stand Alone Shower with Double Shower Heads! All Bedrooms have Overhead Lighting and Spacious Closets. Finished Basement with Guest Bedroom, Full Bathroom, Recessed Lighting, Storage Area with Built in Shelving, and Private Wine Cellar. French Doors lead to Fenced in Backyard Perfect for Entertaining!! This is a MUST SEE! AVAILABLE APRIL 1ST!Directions:From 66East-E\exit 53A fo 28N, enter 267E, exit 14 for Hunter Mill Road, right on Crowell Road, house is on your left.
This property is off market, which means it's not currently listed for sale or rent on Zillow. This may be different from what's available on other websites or public sources.

