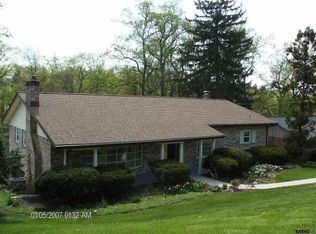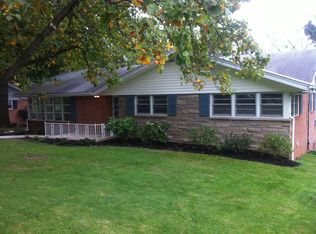ENTERTAINMENT TONIGHT or any other night with family and friends at this 3 BR 2.5 bath brick rancher located within walking distance of York Suburban High School. Two complete kitchens, all appliances convey, one on the first floor and the other is located on the lower level which is connected to the almost 1,000 sq ft family room that includes a wet bar, wood burning fireplace and a full bath. The lower level has direct access to the fenced in in-ground pool and covered patio. This charmer is in need of some updating but all of the major mechanicals are in good shape including a brand new water heater in 2020. Sitting on almost 2/3 of an acre this home has an over sized 2 car garage with walk up attic storage and active radon system and includes the pool table and all equipment plus the piano. This house is priced to sell and won't last in the current market. Seller will not negotiate any reply to inspection request on any individual item that costs $300 or less. Borrowers will be required to do any repairs requested by lender.
This property is off market, which means it's not currently listed for sale or rent on Zillow. This may be different from what's available on other websites or public sources.

