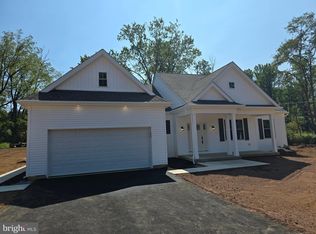Recently updated Arts & Crafts style house with a first-floor master suite. New wood floors run thought the Living room and Dining/Study area. Granite counter tops, stainless steel appliances, wood floors, and recessed lighting adorn the kitchen with eating area. A half bath and mud room with a second entrance to the first floor off the driveway makes it very convenient and keeps the daily clutter away from the main house entrance. The first-floor master has a recently renovated full bath with tile floor and shower. On the second floor you will find 2 bedrooms and a recently renovated hall bath with tub/shower combo. The clean basement can serve many functions and has a convenient outside entrance. The garage has a total of 4 bays and there is workshop space. A cute patio to the rear of the house is great for sitting out and enjoying the large level back yard. The property is serviced by a newer sand mound septic system. Conveniently located just a minute from the Delaware River allowing you to enjoy all the great outdoor activities and wonderful river towns like Frenchtown, New Hope and Lambertville. Welcome Home!
This property is off market, which means it's not currently listed for sale or rent on Zillow. This may be different from what's available on other websites or public sources.
