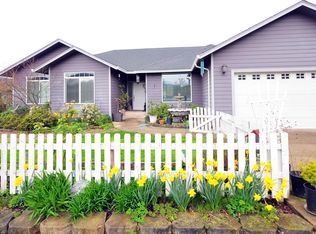Sold
$616,500
1636 Buckhorn Rd, Roseburg, OR 97470
3beds
2,090sqft
Residential, Single Family Residence
Built in 2005
2.13 Acres Lot
$-- Zestimate®
$295/sqft
$2,347 Estimated rent
Home value
Not available
Estimated sales range
Not available
$2,347/mo
Zestimate® history
Loading...
Owner options
Explore your selling options
What's special
Step into your dream lifestyle with this captivating Roseburg gem! Newly painted and blooming with mature landscaping, this home radiates curb appeal and pride of ownership. Relax and entertain on the stamped concrete patio, complete with a charming gazebo-Your personal haven for outdoor bliss! Plus, envision the potential for your very own workshop or a home for your furry friends.Indoors, discover spacious bedrooms and a vaulted living room ceiling graced by a cozy fireplace. The kitchen, adorned with granite counters and a large pantry, beckons the chef within you.Upstairs,an adaptable bonus room offers limitless possibilities: a productive home office, an inspiring gym, or an inviting classroom. With over two expansive acres, relish the serenity of rural living while only a 5-minute drive from Roseburg's heartbeat.
Zillow last checked: 8 hours ago
Listing updated: April 02, 2024 at 05:51am
Listed by:
Nataly Mattox 541-580-2051,
RE/MAX Integrity
Bought with:
Jennifer Kramer, 930800223
RE/MAX Integrity
Source: RMLS (OR),MLS#: 23252595
Facts & features
Interior
Bedrooms & bathrooms
- Bedrooms: 3
- Bathrooms: 2
- Full bathrooms: 2
- Main level bathrooms: 2
Primary bedroom
- Features: Bay Window, Ceiling Fan, Double Sinks, Suite, Walkin Closet
- Level: Main
Bedroom 2
- Features: Ceiling Fan, Wallto Wall Carpet
- Level: Main
Bedroom 3
- Features: Ceiling Fan, Wallto Wall Carpet
- Level: Main
Dining room
- Features: Formal, Laminate Flooring
- Level: Main
Kitchen
- Features: Pantry, Granite, Laminate Flooring
- Level: Main
Living room
- Features: Bookcases, Fireplace, Laminate Flooring, Vaulted Ceiling
- Level: Main
Heating
- Heat Pump, Fireplace(s)
Cooling
- Heat Pump
Appliances
- Included: Dishwasher, Disposal, Free-Standing Gas Range, Free-Standing Refrigerator, Washer/Dryer, Gas Water Heater
- Laundry: Laundry Room
Features
- Ceiling Fan(s), Central Vacuum, Granite, Vaulted Ceiling(s), Built-in Features, Formal, Pantry, Bookcases, Double Vanity, Suite, Walk-In Closet(s)
- Flooring: Laminate, Wall to Wall Carpet
- Windows: Double Pane Windows, Vinyl Frames, Bay Window(s)
- Basement: Crawl Space
- Number of fireplaces: 1
- Fireplace features: Gas, Outside
Interior area
- Total structure area: 2,090
- Total interior livable area: 2,090 sqft
Property
Parking
- Total spaces: 2
- Parking features: Parking Pad, RV Access/Parking, Garage Door Opener, Attached
- Attached garage spaces: 2
- Has uncovered spaces: Yes
Features
- Stories: 2
- Patio & porch: Patio
- Exterior features: Yard
- Has view: Yes
- View description: Mountain(s)
Lot
- Size: 2.13 Acres
- Features: Gentle Sloping, Level, Sprinkler, Acres 1 to 3
Details
- Additional structures: Gazebo, RVParking
- Parcel number: R69026
- Zoning: RR
Construction
Type & style
- Home type: SingleFamily
- Architectural style: Craftsman
- Property subtype: Residential, Single Family Residence
Materials
- Cement Siding, Lap Siding
- Foundation: Concrete Perimeter
- Roof: Composition
Condition
- Updated/Remodeled
- New construction: No
- Year built: 2005
Utilities & green energy
- Gas: Gas
- Sewer: Sand Filtered, Septic Tank
- Water: Public
- Utilities for property: Cable Connected
Community & neighborhood
Location
- Region: Roseburg
Other
Other facts
- Listing terms: Cash,Conventional,FHA,VA Loan
- Road surface type: Gravel
Price history
| Date | Event | Price |
|---|---|---|
| 4/2/2024 | Sold | $616,500-0.4%$295/sqft |
Source: | ||
| 2/15/2024 | Pending sale | $619,000$296/sqft |
Source: | ||
| 10/17/2023 | Price change | $619,000-0.8%$296/sqft |
Source: | ||
| 9/16/2023 | Price change | $623,900-0.8%$299/sqft |
Source: | ||
| 8/16/2023 | Listed for sale | $629,000+93.5%$301/sqft |
Source: | ||
Public tax history
| Year | Property taxes | Tax assessment |
|---|---|---|
| 2018 | $3,147 +2.9% | -- |
| 2017 | $3,059 +4.2% | $269,588 +3% |
| 2016 | $2,937 | $261,736 |
Find assessor info on the county website
Neighborhood: 97470
Nearby schools
GreatSchools rating
- 3/10Glide Elementary SchoolGrades: K-6Distance: 10.6 mi
- 4/10Glide Middle SchoolGrades: 7-8Distance: 9.8 mi
- 7/10Glide High SchoolGrades: 9-12Distance: 9.8 mi
Schools provided by the listing agent
- Elementary: Glide
- Middle: Glide
- High: Glide
Source: RMLS (OR). This data may not be complete. We recommend contacting the local school district to confirm school assignments for this home.
Get pre-qualified for a loan
At Zillow Home Loans, we can pre-qualify you in as little as 5 minutes with no impact to your credit score.An equal housing lender. NMLS #10287.
