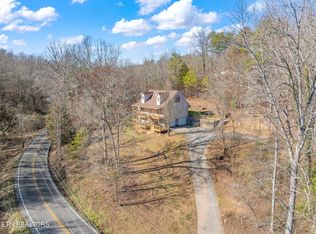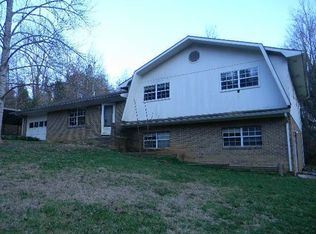Sold for $350,000
$350,000
1636 Bluff Rd, Harriman, TN 37748
3beds
1,728sqft
Single Family Residence
Built in 1998
1.17 Acres Lot
$362,100 Zestimate®
$203/sqft
$1,899 Estimated rent
Home value
$362,100
$290,000 - $453,000
$1,899/mo
Zestimate® history
Loading...
Owner options
Explore your selling options
What's special
Charming 3-Bedroom Home with Expansive Decks & Modern Updates
This stunning 3-bedroom, 2-bath, two-story home offers a perfect blend of privacy, modern updates, and spacious living. The kitchen counter has hand painted ceramic tiles painted by Marie Garland Parkey Branham. Nestled in the woods, it provides a peaceful retreat while featuring massive covered decks spanning the entire front of the home—ideal for relaxing or entertaining.
Interior Highlights:
🏡 Soaring ceilings in the living room create an open and airy feel
🛏️ Main floor includes two spacious bedrooms
🛌 Owner's suite upstairs with a private en-suite bathroom for added privacy
Recent Updates:
✅ 2024: New decks, roof (with transferable warranty), lighting, upstairs carpet, upstairs shower, interior paint, microwave, and dishwasher
✅ 2022: New carpet in the downstairs bedroom and a refrigerator
✅ 2024: Retaining wall for added stability and curb appeal
The spacious two-car garage on the lower level includes a washer and dryer that convey with the home.
With modern upgrades, generous living space, and a serene setting, this home is a must-see!
Zillow last checked: 8 hours ago
Listing updated: May 23, 2025 at 01:20pm
Listed by:
Jacki Hill,
Coldwell Banker Jim Henry
Bought with:
Linda Greer, 354965
eXp Realty, LLC
Source: East Tennessee Realtors,MLS#: 1291426
Facts & features
Interior
Bedrooms & bathrooms
- Bedrooms: 3
- Bathrooms: 2
- Full bathrooms: 2
Heating
- Central, Natural Gas
Cooling
- Central Air
Appliances
- Included: Dishwasher, Dryer, Microwave, Range, Refrigerator, Washer
Features
- Cathedral Ceiling(s), Bonus Room
- Flooring: Carpet, Hardwood, Tile
- Windows: Windows - Vinyl
- Basement: Walk-Out Access,Unfinished
- Has fireplace: No
- Fireplace features: None
Interior area
- Total structure area: 1,728
- Total interior livable area: 1,728 sqft
Property
Parking
- Total spaces: 2
- Parking features: Garage Faces Side, Off Street, Attached, Basement
- Attached garage spaces: 2
Features
- Has view: Yes
- View description: Trees/Woods
Lot
- Size: 1.17 Acres
- Dimensions: 323 258 irr
- Features: Wooded, Irregular Lot
Details
- Parcel number: 057F A 007.01
Construction
Type & style
- Home type: SingleFamily
- Architectural style: Traditional
- Property subtype: Single Family Residence
Materials
- Vinyl Siding, Frame
Condition
- Year built: 1998
Utilities & green energy
- Sewer: Septic Tank
- Water: Public
Community & neighborhood
Security
- Security features: Security System
Location
- Region: Harriman
Price history
| Date | Event | Price |
|---|---|---|
| 5/21/2025 | Sold | $350,000-4.3%$203/sqft |
Source: | ||
| 4/12/2025 | Pending sale | $365,900$212/sqft |
Source: | ||
| 3/27/2025 | Price change | $365,900-3.7%$212/sqft |
Source: | ||
| 2/28/2025 | Listed for sale | $379,900+634.1%$220/sqft |
Source: | ||
| 5/12/1999 | Sold | $51,750$30/sqft |
Source: Public Record Report a problem | ||
Public tax history
| Year | Property taxes | Tax assessment |
|---|---|---|
| 2025 | $988 +3.2% | $65,900 +65.3% |
| 2024 | $957 | $39,875 |
| 2023 | $957 | $39,875 |
Find assessor info on the county website
Neighborhood: 37748
Nearby schools
GreatSchools rating
- 7/10Kingston Elementary SchoolGrades: PK-5Distance: 3.8 mi
- 6/10Cherokee Middle SchoolGrades: 6-8Distance: 2.8 mi
- 6/10Roane County High SchoolGrades: 9-12Distance: 1.9 mi
Schools provided by the listing agent
- Elementary: Midtown
- Middle: Cherokee
- High: Roane County
Source: East Tennessee Realtors. This data may not be complete. We recommend contacting the local school district to confirm school assignments for this home.
Get pre-qualified for a loan
At Zillow Home Loans, we can pre-qualify you in as little as 5 minutes with no impact to your credit score.An equal housing lender. NMLS #10287.

