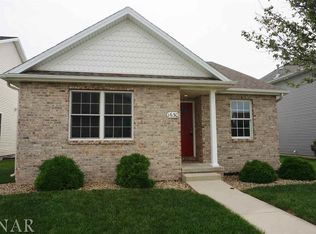Sold for $255,000
$255,000
1636 Belclare Rd, Normal, IL 61761
4beds
2,520sqft
SingleFamily
Built in 2005
5,501 Square Feet Lot
$306,900 Zestimate®
$101/sqft
$2,705 Estimated rent
Home value
$306,900
$292,000 - $322,000
$2,705/mo
Zestimate® history
Loading...
Owner options
Explore your selling options
What's special
STILL AVAILABLE
BEAUTIFUL Kelly Glen 2-story walking distance to Prairieland Elementary! Meticulously cared for, this 4 bedroom, 3.5 bath gem offers so many amenities! Eat-in kitchen boasts stainless steel appliances, a pantry & plenty of cabinets/counter space! Formal dining & great room offer cherry flooring- excellent spaces for entertaining! Master w/ WIC & en suite bath! Finished basement features an additional family room, full bath & bedroom w/ ample storage! Exterior offers a 25 X 25 stamped patio, beautiful evergreen trees for privacy & wrought iron maintenance free fence.
Call if you have questions
* no soliciting to post on MLS * Willing to work with agent at a 3% commission
Facts & features
Interior
Bedrooms & bathrooms
- Bedrooms: 4
- Bathrooms: 4
- Full bathrooms: 3
- 1/2 bathrooms: 1
Heating
- Forced air, Gas
Cooling
- Central
Appliances
- Included: Dishwasher, Dryer, Garbage disposal, Microwave, Range / Oven, Refrigerator, Washer
Features
- Flooring: Tile, Carpet, Hardwood
- Basement: Finished
- Has fireplace: Yes
Interior area
- Total interior livable area: 2,520 sqft
Property
Parking
- Total spaces: 2
- Parking features: Garage - Attached
Features
- Exterior features: Brick
- Has view: Yes
- View description: City
Lot
- Size: 5,501 sqft
Details
- Parcel number: 1422229001
Construction
Type & style
- Home type: SingleFamily
Materials
- Roof: Other
Condition
- Year built: 2005
Utilities & green energy
- Sewer: Sewer-Public
Community & neighborhood
Location
- Region: Normal
Other
Other facts
- Addtl Room 2 Level: Not Applicable
- Addtl Room 3 Level: Not Applicable
- Addtl Room 4 Level: Not Applicable
- Addtl Room 5 Level: Not Applicable
- Air Conditioning: Central Air
- Appliances: Oven/Range, Microwave, Dishwasher, Refrigerator, Washer, Dryer
- 2nd Bedroom Level: 2nd Level
- Exterior Building Type: Brick, Vinyl Siding
- Heat/Fuel: Gas, Forced Air
- Sewer: Sewer-Public
- Water: Public
- Listing Type: Exclusive Right To Sell
- Master Bedroom Flooring: Carpet
- Master Bedroom Level: 2nd Level
- Parking Type: Garage
- Status: Active
- Dining Room Level: Main Level
- Equipment: Ceiling Fan, TV-Dish
- Kitchen Level: Main Level
- Lot Description: Landscaped Professionally, Corner, Fenced Yard
- Roof Type: Asphalt/Glass (Shingles)
- Kitchen Flooring: Ceramic Tile
- 3rd Bedroom Level: 2nd Level
- Dining Room Flooring: Hardwood
- Kitchen Type: Pantry-Closet, Eating Area-Table Space
- Basement Bathrooms (Y/N): Yes
- 3rd Bedroom Flooring: Carpet
- Addtl Room 1 Flooring: Carpet
- Basement: Finished
- Bath Amenities: Double Sink
- Family Room Level: Main Level
- Fireplace Type/Details: Gas Logs
- Family Room Flooring: Hardwood
- Living Room Level: Not Applicable
- 4th Bedroom Flooring: Carpet
- Addtl Room 1 Level: Basement
- 4th Bedroom Level: Basement
- Addtl Room 10 Level: Not Applicable
- Addtl Room 6 Level: Not Applicable
- Addtl Room 7 Level: Not Applicable
- Addtl Room 8 Level: Not Applicable
- Addtl Room 9 Level: Not Applicable
- Frequency: Not Applicable
- Style Of House: Traditional
- Square Feet Source: Assessor
- Master Bedroom Bath (Y/N): Full
- 2nd Bedroom Window Treatments (Y/N): All
- Master Bedroom Window Treatments (Y/N): All
- Dining Room Window Treatments (Y/N): All
- Kitchen Window Treatments (Y/N): All
- Addtl Room 1 Window Treatments (Y/N): All
- Family Room Window Treatments (Y/N): All
- 3rd Bedroom Window Treatments (Y/N): All
- 4th Bedroom Window Treatments (Y/N): All
- Age: 11-15 Years
- Garage On-Site: Yes
- Exterior Property Features: Patio
- Fireplace Location: Family Room
- Interior Property Features: Vaulted/Cathedral Ceilings, Walk-In Closet(s)
- Laundry Window Treatments: All
- Is Parking Included in Price: Yes
- Type of House 2: 2 Stories
- Garage Type: Attached2, Attached
- Lot Dimensions: 50 X 110
- Laundry Level: Main Level
- Laundry Flooring: Ceramic Tile
- 2nd Bedroom Flooring: Carpet
- Garage Ownership: Owned
- Basement (Y/N): Full
- Driveway: Concrete
- Additional Sales Information: Short Sale
- Unfinished Basement Sq Ft: 0
- Upper Sq Ft: 840
- Basement Sq Ft: 840
- Total Sq Ft: 1680
- Aprox. Total Finished Sq Ft: 2520
- Main Sq Ft: 840
- Finished Basement Sq Ft: 840
- Addtl Room 1 Name: Family Room - Down
- Additional Rooms: Family Room - Down
- Tax Year: 2019
- Parcel Identification Number: 1422229001
Price history
| Date | Event | Price |
|---|---|---|
| 4/17/2023 | Sold | $255,000-1.9%$101/sqft |
Source: Public Record Report a problem | ||
| 1/10/2023 | Pending sale | $259,900$103/sqft |
Source: Owner Report a problem | ||
| 12/27/2022 | Price change | $259,9000%$103/sqft |
Source: Owner Report a problem | ||
| 12/16/2022 | Price change | $260,000+0%$103/sqft |
Source: Owner Report a problem | ||
| 11/5/2022 | Listed for sale | $259,900+8.7%$103/sqft |
Source: Owner Report a problem | ||
Public tax history
| Year | Property taxes | Tax assessment |
|---|---|---|
| 2024 | $6,811 -1.1% | $89,885 +11.7% |
| 2023 | $6,888 +5.5% | $80,484 +10.7% |
| 2022 | $6,532 +3.5% | $72,711 +6% |
Find assessor info on the county website
Neighborhood: 61761
Nearby schools
GreatSchools rating
- 8/10Prairieland Elementary SchoolGrades: K-5Distance: 0.2 mi
- 3/10Parkside Jr High SchoolGrades: 6-8Distance: 3.2 mi
- 7/10Normal Community West High SchoolGrades: 9-12Distance: 3.2 mi
Schools provided by the listing agent
- Elementary: Prairieland Elementary
- Middle: Parkside Jr High
- High: Normal Community West High Schoo
Source: The MLS. This data may not be complete. We recommend contacting the local school district to confirm school assignments for this home.

Get pre-qualified for a loan
At Zillow Home Loans, we can pre-qualify you in as little as 5 minutes with no impact to your credit score.An equal housing lender. NMLS #10287.
