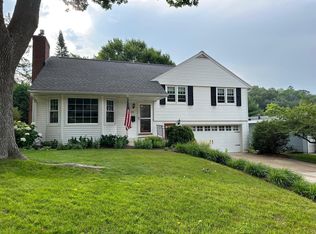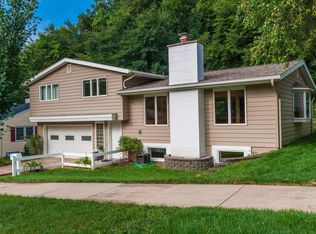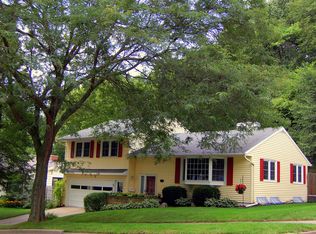Closed
$349,900
1636 9th Ave NE, Rochester, MN 55906
3beds
2,165sqft
Single Family Residence
Built in 1958
7,840.8 Square Feet Lot
$345,100 Zestimate®
$162/sqft
$2,297 Estimated rent
Home value
$345,100
$328,000 - $362,000
$2,297/mo
Zestimate® history
Loading...
Owner options
Explore your selling options
What's special
Charming 3 Bedroom, 3 Bath Home with updates & Private Backyard Near Silver Lake & Downtown Rochester! Welcome to this beautifully updated 3-bedroom, 3-bathroom home nestled in a prime Rochester location! Just minutes from Silver Lake, downtown, and a convenient bus route, this home offers both comfort and accessibility. Step inside to discover refinished hardwood floors that add warmth and character to the main living areas. Enjoy natural light throughout thanks to new Marvin windows, stretch out in the spacious finished basement with new carpet in the rec room and note the new HVAC system that is highly efficient including a heat pump. The private backyard is ideal for relaxing or entertaining, offering a quiet retreat in the heart of the city.
Zillow last checked: 8 hours ago
Listing updated: August 29, 2025 at 10:06am
Listed by:
David A Friedline 507-271-6117,
Edina Realty, Inc.
Bought with:
Dalton Travis
Edina Realty, Inc.
Source: NorthstarMLS as distributed by MLS GRID,MLS#: 6751515
Facts & features
Interior
Bedrooms & bathrooms
- Bedrooms: 3
- Bathrooms: 3
- Full bathrooms: 1
- 1/2 bathrooms: 2
Bedroom 1
- Level: Main
Bedroom 2
- Level: Main
Bedroom 3
- Level: Main
Bathroom
- Level: Main
Bathroom
- Level: Basement
Dining room
- Level: Main
Kitchen
- Level: Main
Laundry
- Level: Basement
Living room
- Level: Main
Recreation room
- Level: Basement
Heating
- Forced Air
Cooling
- Central Air
Features
- Basement: Finished
- Number of fireplaces: 1
Interior area
- Total structure area: 2,165
- Total interior livable area: 2,165 sqft
- Finished area above ground: 1,381
- Finished area below ground: 615
Property
Parking
- Total spaces: 2
- Parking features: Tuckunder Garage
- Attached garage spaces: 2
Accessibility
- Accessibility features: None
Features
- Levels: One
- Stories: 1
Lot
- Size: 7,840 sqft
- Dimensions: 65 x 123
Details
- Foundation area: 1381
- Parcel number: 742531019139
- Zoning description: Residential-Single Family
Construction
Type & style
- Home type: SingleFamily
- Property subtype: Single Family Residence
Materials
- Wood Siding
Condition
- Age of Property: 67
- New construction: No
- Year built: 1958
Utilities & green energy
- Gas: Natural Gas
- Sewer: City Sewer/Connected
- Water: City Water/Connected
Community & neighborhood
Location
- Region: Rochester
- Subdivision: Pecks 4th Add-Torrens
HOA & financial
HOA
- Has HOA: No
Price history
| Date | Event | Price |
|---|---|---|
| 8/29/2025 | Sold | $349,900$162/sqft |
Source: | ||
| 8/5/2025 | Pending sale | $349,900$162/sqft |
Source: | ||
| 7/8/2025 | Listed for sale | $349,900$162/sqft |
Source: | ||
Public tax history
| Year | Property taxes | Tax assessment |
|---|---|---|
| 2024 | $3,460 | $277,300 +1.5% |
| 2023 | -- | $273,100 +8.4% |
| 2022 | $3,040 +6.1% | $251,900 +15.1% |
Find assessor info on the county website
Neighborhood: 55906
Nearby schools
GreatSchools rating
- 7/10Jefferson Elementary SchoolGrades: PK-5Distance: 0.4 mi
- 4/10Kellogg Middle SchoolGrades: 6-8Distance: 0.3 mi
- 8/10Century Senior High SchoolGrades: 8-12Distance: 1.4 mi
Schools provided by the listing agent
- Elementary: Jefferson
- Middle: Kellogg
- High: Century
Source: NorthstarMLS as distributed by MLS GRID. This data may not be complete. We recommend contacting the local school district to confirm school assignments for this home.
Get a cash offer in 3 minutes
Find out how much your home could sell for in as little as 3 minutes with a no-obligation cash offer.
Estimated market value$345,100
Get a cash offer in 3 minutes
Find out how much your home could sell for in as little as 3 minutes with a no-obligation cash offer.
Estimated market value
$345,100


