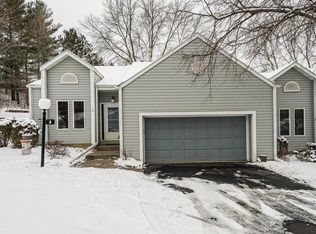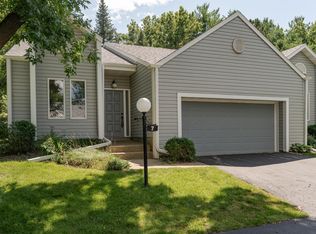Closed
$289,900
1636 6th Ave SW Unit 4, Rochester, MN 55902
2beds
1,386sqft
Townhouse Side x Side
Built in 1986
2,178 Square Feet Lot
$295,100 Zestimate®
$209/sqft
$1,786 Estimated rent
Home value
$295,100
$271,000 - $322,000
$1,786/mo
Zestimate® history
Loading...
Owner options
Explore your selling options
What's special
A very private and secluded “gem” of a townhome association is in the middle of a wooded area. This end unit, 2-bedroom 2-bathroom, 2 car garage townhome is located near everything you need: shopping, restaurants, bike trail, city bus transportation, with easy access to downtown and major highways. You will love the spacious living room with a towering vaulted ceiling, a cozy gas fireplace, beautiful engineered wood flooring and a transom window above the patio doors which allows tons of natural light. The dining area is open to the living room and has a large opening to the kitchen for easy access. The upgraded eat-in kitchen has newer tile flooring and lots of cabinet storage space. The primary bedroom is very spacious with a large walk-in closet and a completely updated bathroom including a contemporary shower and granite vanity top. In addition to the 2nd bedroom, you will enjoy the bonus room that can be used as a quiet office or peaceful den. The main floor laundry is convenient with a utility sink and washer/dryer are included. Come and see the privately designed patio, with aggregate stone, to make you feel as if you were in the woods and part of nature. Recent updates include: water heater, water softener and insulation upgrade in 2023.
Zillow last checked: 8 hours ago
Listing updated: October 10, 2025 at 09:44am
Listed by:
Mark Kieffer 507-259-1379,
Dwell Realty Group LLC
Bought with:
Bruce Domaille
eXp Realty
Source: NorthstarMLS as distributed by MLS GRID,MLS#: 6761940
Facts & features
Interior
Bedrooms & bathrooms
- Bedrooms: 2
- Bathrooms: 2
- Full bathrooms: 1
- 3/4 bathrooms: 1
Bedroom 1
- Level: Main
- Area: 180 Square Feet
- Dimensions: 15x12
Bedroom 2
- Level: Main
- Area: 130 Square Feet
- Dimensions: 13x10
Den
- Level: Upper
- Area: 112 Square Feet
- Dimensions: 14x8
Dining room
- Level: Main
- Area: 77 Square Feet
- Dimensions: 11x7
Foyer
- Level: Main
- Area: 40 Square Feet
- Dimensions: 8x5
Kitchen
- Level: Main
- Area: 108 Square Feet
- Dimensions: 12x9
Living room
- Level: Main
- Area: 195 Square Feet
- Dimensions: 15x13
Heating
- Forced Air
Cooling
- Central Air
Appliances
- Included: Dishwasher, Disposal, Dryer, Gas Water Heater, Microwave, Range, Refrigerator, Stainless Steel Appliance(s), Washer, Water Softener Owned
Features
- Basement: None
- Number of fireplaces: 1
- Fireplace features: Gas
Interior area
- Total structure area: 1,386
- Total interior livable area: 1,386 sqft
- Finished area above ground: 1,386
- Finished area below ground: 0
Property
Parking
- Total spaces: 2
- Parking features: Attached, Asphalt, Garage Door Opener, Insulated Garage
- Attached garage spaces: 2
- Has uncovered spaces: Yes
Accessibility
- Accessibility features: None
Features
- Levels: One
- Stories: 1
- Patio & porch: Patio
Lot
- Size: 2,178 sqft
- Dimensions: .052 acres
- Features: Near Public Transit, Many Trees
Details
- Foundation area: 1202
- Parcel number: 641131022822
- Zoning description: Residential-Multi-Family
Construction
Type & style
- Home type: Townhouse
- Property subtype: Townhouse Side x Side
- Attached to another structure: Yes
Materials
- Metal Siding, Frame
- Roof: Age 8 Years or Less
Condition
- Age of Property: 39
- New construction: No
- Year built: 1986
Utilities & green energy
- Electric: Circuit Breakers
- Gas: Natural Gas
- Sewer: City Sewer/Connected
- Water: City Water/Connected
Community & neighborhood
Location
- Region: Rochester
- Subdivision: Tealstone
HOA & financial
HOA
- Has HOA: Yes
- HOA fee: $285 monthly
- Services included: Maintenance Structure, Hazard Insurance, Lawn Care, Maintenance Grounds, Professional Mgmt, Trash, Snow Removal
- Association name: Matik Property Management
- Association phone: 507-216-0064
Price history
| Date | Event | Price |
|---|---|---|
| 10/10/2025 | Sold | $289,900$209/sqft |
Source: | ||
| 9/13/2025 | Pending sale | $289,900$209/sqft |
Source: | ||
| 9/2/2025 | Price change | $289,900-1.7%$209/sqft |
Source: | ||
| 7/29/2025 | Listed for sale | $294,900+131.3%$213/sqft |
Source: | ||
| 1/31/2013 | Sold | $127,500$92/sqft |
Source: | ||
Public tax history
| Year | Property taxes | Tax assessment |
|---|---|---|
| 2025 | $2,997 +7.4% | $227,900 +8.7% |
| 2024 | $2,792 | $209,600 -4.5% |
| 2023 | -- | $219,500 +8.7% |
Find assessor info on the county website
Neighborhood: Apple Hill
Nearby schools
GreatSchools rating
- 3/10Franklin Elementary SchoolGrades: PK-5Distance: 1.1 mi
- 9/10Mayo Senior High SchoolGrades: 8-12Distance: 1.3 mi
- 4/10Willow Creek Middle SchoolGrades: 6-8Distance: 1.6 mi
Schools provided by the listing agent
- Elementary: Ben Franklin
- Middle: Willow Creek
- High: Mayo
Source: NorthstarMLS as distributed by MLS GRID. This data may not be complete. We recommend contacting the local school district to confirm school assignments for this home.
Get a cash offer in 3 minutes
Find out how much your home could sell for in as little as 3 minutes with a no-obligation cash offer.
Estimated market value
$295,100

