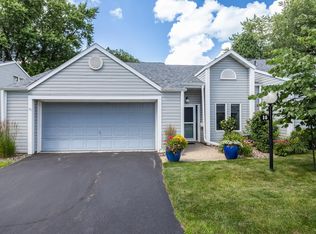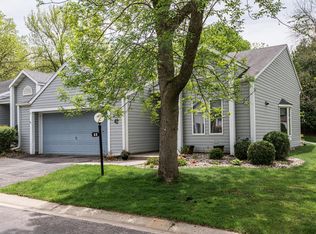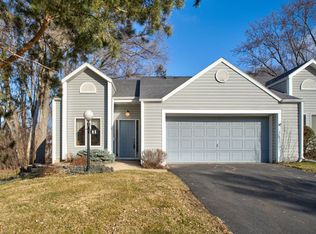Closed
$298,800
1636 6th Ave SW Unit 17, Rochester, MN 55902
2beds
3,405sqft
Townhouse Side x Side
Built in 1987
2,178 Square Feet Lot
$319,700 Zestimate®
$88/sqft
$1,629 Estimated rent
Home value
$319,700
$294,000 - $342,000
$1,629/mo
Zestimate® history
Loading...
Owner options
Explore your selling options
What's special
This spacious, open concept town home offers great space to move into as well as space to grow! Enjoy main floor living with a fully finished loft area and partially finished basement! It’s a rare find in Tealstone as it is one of the few that have a full basement. Main floor living offers a large living/dining area with vaulted ceilings, laundry, a primary suite with large walk-in closet, a second bedroom/office space and lots of closet/storage space. Huge upper loft is complete with skylights and a 23 x 7 closet. The lower left has a finished family room, huge multipurpose room (with epoxy floor), and a large utility room complete with workbench and a clothesline! (Lower level space could easily be converted to add two bedrooms.). Garage is complete with water spigot/drain. Great location—minutes from shopping and downtown-all in a private, park-like setting! Don’t miss it!
Zillow last checked: 8 hours ago
Listing updated: May 06, 2025 at 02:18pm
Listed by:
Heather Weller 507-216-1133,
Dwell Realty Group LLC
Bought with:
David Gibson
Larson Realty
Source: NorthstarMLS as distributed by MLS GRID,MLS#: 6398674
Facts & features
Interior
Bedrooms & bathrooms
- Bedrooms: 2
- Bathrooms: 2
- Full bathrooms: 1
- 3/4 bathrooms: 1
Bedroom 1
- Level: Main
- Area: 218.01 Square Feet
- Dimensions: 12.9x16.9
Bedroom 2
- Level: Main
- Area: 109.44 Square Feet
- Dimensions: 11.4x9.6
Bonus room
- Level: Lower
- Area: 615.13 Square Feet
- Dimensions: 13.7x44.9
Family room
- Level: Lower
- Area: 376.87 Square Feet
- Dimensions: 22.3x16.9
Informal dining room
- Level: Main
- Area: 416.48 Square Feet
- Dimensions: 30.4x13.7
Kitchen
- Level: Main
- Area: 133.77 Square Feet
- Dimensions: 14.7x9.1
Laundry
- Level: Main
- Area: 30 Square Feet
- Dimensions: 5x6
Loft
- Level: Upper
- Area: 306.86 Square Feet
- Dimensions: 22.9x13.4
Utility room
- Level: Lower
- Area: 248.97 Square Feet
- Dimensions: 19.3x12.9
Walk in closet
- Level: Upper
- Area: 91.14 Square Feet
- Dimensions: 4.2x21.7
Heating
- Forced Air
Cooling
- Central Air
Appliances
- Included: Cooktop, Dishwasher, Disposal, Dryer, Gas Water Heater, Microwave, Range, Refrigerator, Washer, Water Softener Owned
Features
- Basement: Block,Egress Window(s),Partially Finished,Storage Space
- Has fireplace: No
Interior area
- Total structure area: 3,405
- Total interior livable area: 3,405 sqft
- Finished area above ground: 2,040
- Finished area below ground: 347
Property
Parking
- Total spaces: 2
- Parking features: Attached, Concrete, Electric, Floor Drain, Garage Door Opener, Other, Storage
- Attached garage spaces: 2
- Has uncovered spaces: Yes
- Details: Garage Dimensions (22x20)
Accessibility
- Accessibility features: None
Features
- Levels: One
- Stories: 1
- Patio & porch: Rear Porch
- Fencing: None
Lot
- Size: 2,178 sqft
- Dimensions: 38 x 56
- Features: Wooded
Details
- Foundation area: 1365
- Parcel number: 641131022835
- Zoning description: Residential-Multi-Family
Construction
Type & style
- Home type: Townhouse
- Property subtype: Townhouse Side x Side
- Attached to another structure: Yes
Materials
- Steel Siding, Block
- Roof: Asphalt
Condition
- Age of Property: 38
- New construction: No
- Year built: 1987
Utilities & green energy
- Electric: Circuit Breakers
- Gas: Natural Gas
- Sewer: City Sewer/Connected
- Water: City Water/Connected
Community & neighborhood
Location
- Region: Rochester
- Subdivision: Tealstone
HOA & financial
HOA
- Has HOA: Yes
- HOA fee: $235 monthly
- Services included: Maintenance Structure, Hazard Insurance, Lawn Care, Other, Maintenance Grounds, Professional Mgmt, Trash, Snow Removal
- Association name: Matik Management
- Association phone: 507-216-0064
Other
Other facts
- Road surface type: Paved
Price history
| Date | Event | Price |
|---|---|---|
| 1/23/2024 | Sold | $298,800-5.1%$88/sqft |
Source: | ||
| 12/18/2023 | Pending sale | $315,000$93/sqft |
Source: | ||
| 8/21/2023 | Price change | $315,000-4.3%$93/sqft |
Source: | ||
| 7/19/2023 | Price change | $329,000-2.9%$97/sqft |
Source: | ||
| 7/13/2023 | Price change | $339,000-2.9%$100/sqft |
Source: | ||
Public tax history
| Year | Property taxes | Tax assessment |
|---|---|---|
| 2024 | $4,170 | $323,000 -2.2% |
| 2023 | -- | $330,200 +9.7% |
| 2022 | $3,744 +3.1% | $301,000 +11.2% |
Find assessor info on the county website
Neighborhood: Apple Hill
Nearby schools
GreatSchools rating
- 3/10Franklin Elementary SchoolGrades: PK-5Distance: 1.1 mi
- 9/10Mayo Senior High SchoolGrades: 8-12Distance: 1.2 mi
- 4/10Willow Creek Middle SchoolGrades: 6-8Distance: 1.6 mi
Schools provided by the listing agent
- Elementary: Ben Franklin
- Middle: Willow Creek
- High: Mayo
Source: NorthstarMLS as distributed by MLS GRID. This data may not be complete. We recommend contacting the local school district to confirm school assignments for this home.
Get a cash offer in 3 minutes
Find out how much your home could sell for in as little as 3 minutes with a no-obligation cash offer.
Estimated market value
$319,700


