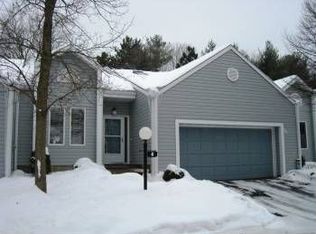Enjoy all the conveniences of a town home without sacrificing space! This stunning end-unit town home offers 3 bedrooms, 3 baths, main floor living, and 2,600+ sq ft with a walk-out lower level. The vaulted open concept kitchen has been updated with granite tops, stainless appliances, tiled floors & tiled backsplash. The master suite is located on the main floor and offers a fully updated bathroom complete with granite tops, double vanity, and tiled walk-in shower. A 2nd main floor bedroom is currently being used as an office. The walk-out lower level boasts a spacious 3rd bedroom, bathroom, and a gigantic family room complete with wet bar. Several bonus areas including a yoga studio / art room, main floor sun room, and 3-season porch! Located in a park-like neighborhood close to shopping, bike paths, community gardens, and just minutes to downtown
This property is off market, which means it's not currently listed for sale or rent on Zillow. This may be different from what's available on other websites or public sources.
