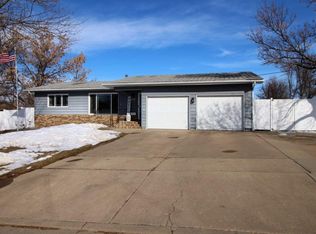Don't miss out on a four bedroom, three bath home just blocks from Edison Elementary! This well-maintained home has a spacious feel with everything you need on one level featuring a large living area, kitchen/dining area that opens up to a covered patio. The main floor also features three beds, a master ensuite, and an additional bath. The master bed has a door leading to the covered patio as well. Laundry is also located on the main. The basement has a huge L-shaped rec-room complete with a wet bar and a 4th non-egress bedroom and another ¾ bath. There are two different storage areas giving you ample storage and room to organize. Outside you'll find it all, covered porch with hot tub, deck, completely fenced back yard, fenced off garden area, large shed, carport, and rv parking. Homes like this in this area don't come around often, call for your showing today!
This property is off market, which means it's not currently listed for sale or rent on Zillow. This may be different from what's available on other websites or public sources.

