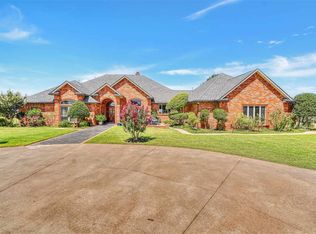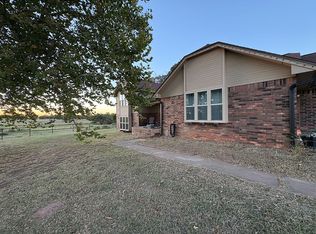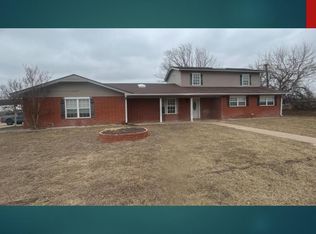This intricately designed 2008 custom home sits along the countryside in rural Stephens County, Oklahoma. Conveniently located between Lawton/Ft. Sill, Duncan & Marlow, this 38 +1- acre haven will offer you the solace of country living, and the convenience of nearby shopping, restaurants, schools & worship centers. Standing at just over 2900 sf, this brick home offers an office/library, two primary bedrooms with ensuite bathrooms each of which has a double sink vanity, a third ~ bath, and was designed so the separate, formal dining room could effortlessly be converted into a 3rd bedroom with Jack and Jill bathroom access by adapting doorway and alcove as a closet. It features striking granite counters, travertine and wood plank flooring, elegant arched doorways, a safe room and wide halls and doorways and a floored attic that can be easily accessed by staircase from the oversized 2 car garage. Get lost in adventure as you cozy up with a book in the well designed study/library, or watch the sunrise on the large, covered front porch with your favorite morning beverage. The large kitchen was designed for anyone with a passion for the culinary arts and displays an oversized island with sink and extra storage, built-in gas stove, pot filler, ice maker, double oven, double drawer dishwasher, and microwave and refrigerator space. The spacious kitchen seamlessly flows into another sizable dining area with pretty views that is perfect for entertaining. The laundry/mud room has a large countertop with storage and sink, two unique, built-in storage/pantry areas and room for a large upright freezer and extra refrigerator with a water hook up. The focal point of the living room features a gas fireplace with soaring tray ceilings overhead and outlets that have also been installed in the floor for lamp lighting or charging cables. The water source comes from a well and the home is also equipped with a central vacuum unit, tankless hot water heater and water softener. This home was built to accommodate a growing family, or to age in place. Come see this home for yourself and experience the thoughtfulness that was put into each detail! Call listing agent, Lisa Eakins - 580.678.3774. *Some interior photos have been virtually staged.*
Active
$710,000
163573 N Seven Mile Rd, Marlow, OK 73055
3beds
2,900sqft
Est.:
Single Family Residence
Built in 2008
38 Acres Lot
$-- Zestimate®
$245/sqft
$-- HOA
What's special
Safe roomElegant arched doorwaysWater softenerWide halls and doorwaysLarge covered front porchBrick homeBuilt-in gas stove
- 286 days |
- 408 |
- 16 |
Zillow last checked: 8 hours ago
Listing updated: January 27, 2026 at 09:52am
Listed by:
LISA EAKINS 580-678-3774,
ELGIN REALTY
Source: Lawton BOR,MLS#: 168723
Tour with a local agent
Facts & features
Interior
Bedrooms & bathrooms
- Bedrooms: 3
- Bathrooms: 3
- 3/4 bathrooms: 1
Rooms
- Room types: Office, Formal Living
Dining room
- Features: Separate
Heating
- Fireplace(s), Central, Natural Gas, Heat Pump
Cooling
- Central-Electric, Heat Pump, Attic Fan, Ceiling Fan(s)
Appliances
- Included: Gas, Double Oven, Vent Hood, Dishwasher, Disposal, Refrigerator, Ice Maker, Tankless Water Heater
- Laundry: Washer Hookup, Dryer Hookup, Utility Room
Features
- Kitchen Island, Central Vacuum, Walk-In Closet(s), Pantry, 8-Ft.+ Ceiling, Granite Counters, One Living Area
- Flooring: Travertine/Marble, Vinyl Plank
- Doors: Storm Door(s)
- Windows: Double Pane Windows, Window Coverings
- Attic: Floored
- Has fireplace: Yes
- Fireplace features: Propane, Insert
Interior area
- Total structure area: 2,900
- Total interior livable area: 2,900 sqft
Property
Parking
- Total spaces: 2
- Parking features: Auto Garage Door Opener, Garage Door Opener, Garage Faces Rear, Double Driveway
- Garage spaces: 2
- Has uncovered spaces: Yes
Features
- Levels: One
- Patio & porch: Covered Porch, Covered Patio
- Has spa: Yes
- Spa features: Whirlpool
- Fencing: Wire
Lot
- Size: 38 Acres
Details
- Additional structures: Barn(s)
Construction
Type & style
- Home type: SingleFamily
- Property subtype: Single Family Residence
Materials
- Brick Veneer
- Foundation: Slab
- Roof: Composition,Ridge Vents
Condition
- Original
- New construction: No
- Year built: 2008
Utilities & green energy
- Electric: Cotton Electric
- Gas: Propane
- Sewer: Septic Tank, Lateral Line
- Water: Well
Green energy
- Energy efficient items: Insulation
Community & HOA
Community
- Security: Carbon Monoxide Detector(s), Smoke/Heat Alarm, Safe Room
Location
- Region: Marlow
Financial & listing details
- Price per square foot: $245/sqft
- Annual tax amount: $4,120
- Price range: $710K - $710K
- Date on market: 5/5/2025
- Listing terms: VA Loan,FHA,Conventional,Cash,USDA Loan
- Exclusions: All personal and staging items.
- Road surface type: Paved
Estimated market value
Not available
Estimated sales range
Not available
$2,415/mo
Price history
Price history
| Date | Event | Price |
|---|---|---|
| 10/24/2025 | Price change | $710,000-2.7%$245/sqft |
Source: Lawton BOR #168723 Report a problem | ||
| 5/5/2025 | Listed for sale | $730,000-4.6%$252/sqft |
Source: Lawton BOR #168723 Report a problem | ||
| 8/11/2024 | Listing removed | $765,000$264/sqft |
Source: Duncan AOR #38209 Report a problem | ||
| 1/25/2024 | Listed for sale | $765,000-10%$264/sqft |
Source: Duncan AOR #38209 Report a problem | ||
| 1/16/2024 | Listing removed | $850,000$293/sqft |
Source: Duncan AOR #37704 Report a problem | ||
Public tax history
Public tax history
Tax history is unavailable.BuyAbility℠ payment
Est. payment
$3,422/mo
Principal & interest
$2753
Property taxes
$420
Home insurance
$249
Climate risks
Neighborhood: 73055
Nearby schools
GreatSchools rating
- 4/10Central High Elementary SchoolGrades: PK-5Distance: 2.3 mi
- NACentral High Junior High SchoolGrades: 7-9Distance: 2.3 mi
- 8/10Central High High SchoolGrades: 9-12Distance: 2.3 mi
Schools provided by the listing agent
- Elementary: Central High Dist.
- Middle: Central High Dist
- High: Central High Dist
Source: Lawton BOR. This data may not be complete. We recommend contacting the local school district to confirm school assignments for this home.
- Loading
- Loading


