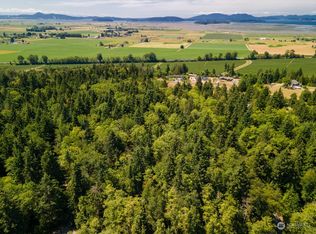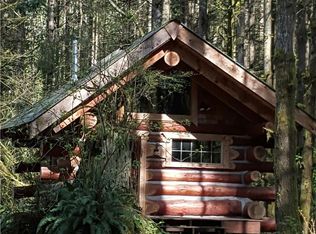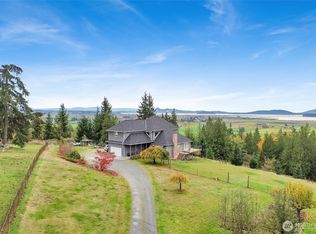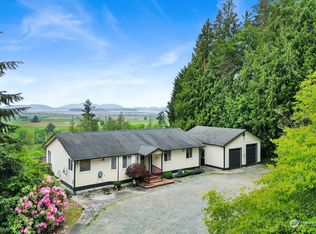Sold
Listed by:
Kristine Stultz,
RE/MAX Gateway
Bought with: COMPASS
$1,400,000
16357 Lookout Lane, Bow, WA 98232
4beds
3,738sqft
Single Family Residence
Built in 1996
4.65 Acres Lot
$1,453,600 Zestimate®
$375/sqft
$5,425 Estimated rent
Home value
$1,453,600
Estimated sales range
Not available
$5,425/mo
Zestimate® history
Loading...
Owner options
Explore your selling options
What's special
Enjoy country-living with tranquil, lush, verdant surroundings at this custom-built home, which sits on 4.65 park-like acres in one of Bow’s best neighborhoods. The immaculately maintained 4-bdrm, 3 ½ bath, 3700+/- sq ft home includes a fenced garden, greenhouses, an orchard with fruit trees & berries and forest trails. Inside, you will find main floor living with the primary bedroom, living & dining room area. Be cozy and enjoy the natural views from the large windows in the eat-in kitchen. Upstairs 3 spacious bedrooms (two with ensuite bathrooms) and large office with storage room. There is also a large sun-lit bonus room that can be used as a play area, a creative space, studio etc. 3 car garage. Detailed update/maintenance records.
Zillow last checked: 8 hours ago
Listing updated: September 10, 2024 at 02:30pm
Listed by:
Kristine Stultz,
RE/MAX Gateway
Bought with:
Robin Kallman
COMPASS
Source: NWMLS,MLS#: 2244307
Facts & features
Interior
Bedrooms & bathrooms
- Bedrooms: 4
- Bathrooms: 4
- Full bathrooms: 2
- 3/4 bathrooms: 1
- 1/2 bathrooms: 1
- Main level bathrooms: 2
- Main level bedrooms: 1
Primary bedroom
- Level: Main
Bedroom
- Level: Second
Bedroom
- Level: Second
Bedroom
- Level: Second
Bathroom full
- Level: Second
Bathroom full
- Level: Second
Bathroom three quarter
- Level: Main
Other
- Level: Main
Bonus room
- Level: Second
Den office
- Level: Second
Dining room
- Level: Main
Entry hall
- Level: Main
Great room
- Level: Second
Kitchen with eating space
- Level: Main
Living room
- Level: Main
Other
- Level: Second
Utility room
- Level: Main
Heating
- Fireplace(s), 90%+ High Efficiency, Heat Pump
Cooling
- Has cooling: Yes
Appliances
- Included: Dishwasher(s), Double Oven, Dryer(s), Refrigerator(s), Stove(s)/Range(s), Washer(s)
Features
- Bath Off Primary, Dining Room, Walk-In Pantry
- Flooring: Ceramic Tile, Hardwood, Vinyl Plank, Carpet
- Doors: French Doors
- Windows: Double Pane/Storm Window, Skylight(s)
- Basement: None
- Number of fireplaces: 2
- Fireplace features: Gas, Main Level: 2, Fireplace
Interior area
- Total structure area: 3,738
- Total interior livable area: 3,738 sqft
Property
Parking
- Total spaces: 3
- Parking features: Driveway, Attached Garage, RV Parking
- Attached garage spaces: 3
Features
- Levels: Two
- Stories: 2
- Entry location: Main
- Patio & porch: Bath Off Primary, Ceramic Tile, Double Pane/Storm Window, Dining Room, Fireplace, French Doors, Hardwood, Skylight(s), Vaulted Ceiling(s), Walk-In Closet(s), Walk-In Pantry, Wall to Wall Carpet, Wired for Generator
- Has view: Yes
- View description: Territorial
Lot
- Size: 4.65 Acres
- Features: Dead End Street, Paved, Deck, Dog Run, Fenced-Partially, Green House, Outbuildings, Propane, RV Parking, Shop, Sprinkler System
- Topography: Level
- Residential vegetation: Fruit Trees, Garden Space, Wooded
Details
- Parcel number: P48369
- Zoning description: Jurisdiction: County
- Special conditions: Standard
- Other equipment: Wired for Generator
Construction
Type & style
- Home type: SingleFamily
- Architectural style: Traditional
- Property subtype: Single Family Residence
Materials
- Wood Siding
- Foundation: Poured Concrete
- Roof: Composition
Condition
- Very Good
- Year built: 1996
- Major remodel year: 1996
Utilities & green energy
- Electric: Company: PSE
- Sewer: Septic Tank, Company: Individual 4 bedroom Septic
- Water: Individual Well, Company: Individual Well
- Utilities for property: Hughes Net Satellite Internet
Community & neighborhood
Community
- Community features: CCRs
Location
- Region: Bow
- Subdivision: Bow
HOA & financial
HOA
- HOA fee: $400 annually
- Association phone: 360-766-5076
Other
Other facts
- Listing terms: Cash Out,Conventional,FHA,VA Loan
- Cumulative days on market: 323 days
Price history
| Date | Event | Price |
|---|---|---|
| 9/10/2024 | Sold | $1,400,000-3.4%$375/sqft |
Source: | ||
| 8/14/2024 | Pending sale | $1,450,000$388/sqft |
Source: | ||
| 6/26/2024 | Contingent | $1,450,000$388/sqft |
Source: | ||
| 6/7/2024 | Listed for sale | $1,450,000+20.7%$388/sqft |
Source: | ||
| 6/24/2021 | Sold | $1,201,000+0.1%$321/sqft |
Source: | ||
Public tax history
| Year | Property taxes | Tax assessment |
|---|---|---|
| 2024 | $10,377 +15.1% | $1,202,000 +14% |
| 2023 | $9,015 -2.1% | $1,054,700 +3.1% |
| 2022 | $9,204 | $1,022,900 +24.9% |
Find assessor info on the county website
Neighborhood: 98232
Nearby schools
GreatSchools rating
- 6/10Edison Elementary SchoolGrades: K-8Distance: 2.4 mi
- 5/10Burlington Edison High SchoolGrades: 9-12Distance: 7.2 mi
- 4/10West View Elementary SchoolGrades: K-6Distance: 7.3 mi
Get pre-qualified for a loan
At Zillow Home Loans, we can pre-qualify you in as little as 5 minutes with no impact to your credit score.An equal housing lender. NMLS #10287.



