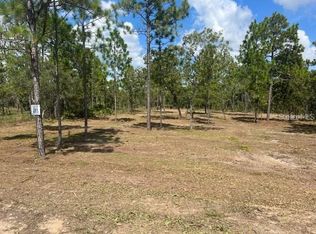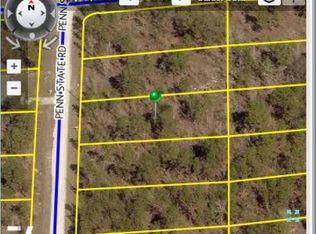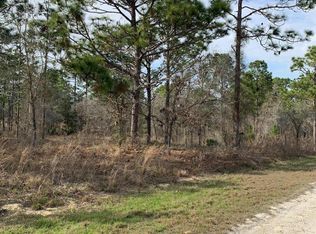Royal Highlands 3 bedroom 2 bath open floor plan home on over 1/2 acre with many wonderful updates. One level living with split bed floor plan. Wood kitchen cabinets with hard surface counters, slate floors, Samsung stainless appliances, updated lighting throughout and terrifically designed bathrooms make this an amazing home. Master shower is exceptionally large with a seat and hand held shower head for extra luxury. Master closet had built ins for extra storage.An eat in kitchen but also a designated dining room area make this a perfect home for open style living and entertaining. The 2 car garage has space for storage and the back yard is large enough to add a pool or fence for pets and still have room for activities. The fire pit surrounded with pavers invites outdoor time and enjoyment. This neighborhood is quiet, wooded and secluded but close to US 19 for shopping. Easy to show! Corporate exclusion-see your agent for details.
This property is off market, which means it's not currently listed for sale or rent on Zillow. This may be different from what's available on other websites or public sources.


