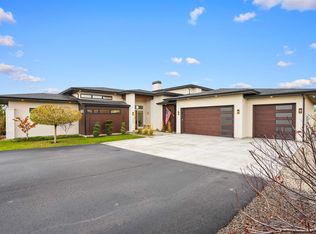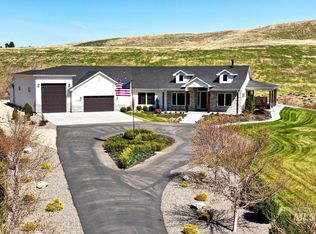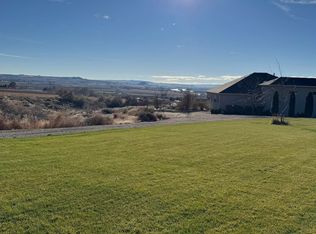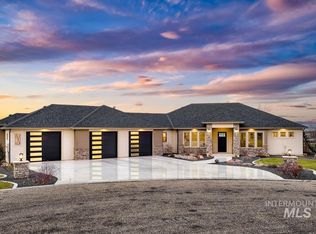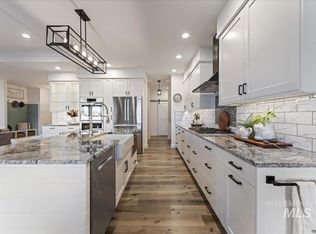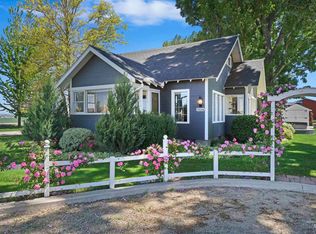MOTIVATED SELLERS!! This home has a neighborhood community that makes you feel at peace. Whether you are enjoying a morning walk or a ride in a golf cart, you will enjoy the spectacular views this community has to offer. This Custom home features 3315 sq feet of living space offering 4 beds, 3.5 baths, and sits on 3.83 acres with panoramic views of the Owyhee Mountains and the Snake River. This home offers two on suites, an ensuite for two additional bedrooms, two large living rooms with a beautiful double fireplace, and the kitchen is a chef's dream with a large bar counter top. The custom paver drive and walkway lead to a water feature by the front entry and a 3-car garage. Beautifully landscaped with plenty of grass to enjoy outdoor activities. The property has 2 tee boxes for the golf enthusiast and the change in elevation presents a unique challenge. Back covered patio has an inviting outdoor living room with TV wall mount, hookup for a propane fire pit, built-in BBQ and cooking area. Enjoy an evening in the stars with the open area where you can sit in the hot tub, and enjoy the breath-taking views of the Owyhee Mountains. Property has additional access off Charleston Rd- the perfect place to put a shop!
Active
Price cut: $10K (2/24)
$964,900
16353 Brunello Ct, Caldwell, ID 83607
4beds
4baths
3,315sqft
Est.:
Single Family Residence
Built in 2019
3.83 Acres Lot
$952,800 Zestimate®
$291/sqft
$63/mo HOA
What's special
Beautiful double fireplaceLarge bar countertop
- 43 days |
- 1,099 |
- 33 |
Zillow last checked: 8 hours ago
Listing updated: February 24, 2026 at 10:06am
Listed by:
Jennifer Beliveau 559-212-8576,
Homes of Idaho,
Danielle Clyde 208-409-7945,
Homes of Idaho
Source: IMLS,MLS#: 98972032
Tour with a local agent
Facts & features
Interior
Bedrooms & bathrooms
- Bedrooms: 4
- Bathrooms: 4
- Main level bathrooms: 3
- Main level bedrooms: 4
Primary bedroom
- Level: Main
- Area: 400
- Dimensions: 20 x 20
Bedroom 2
- Level: Main
- Area: 182
- Dimensions: 13 x 14
Bedroom 3
- Level: Main
- Area: 156
- Dimensions: 12 x 13
Bedroom 4
- Level: Main
- Area: 210
- Dimensions: 15 x 14
Dining room
- Level: Main
- Area: 168
- Dimensions: 12 x 14
Family room
- Level: Main
- Area: 280
- Dimensions: 14 x 20
Living room
- Level: Main
- Area: 360
- Dimensions: 18 x 20
Heating
- Heat Pump, Propane
Cooling
- Central Air
Appliances
- Included: Dishwasher, Disposal, Microwave, Oven/Range Built-In, Refrigerator
Features
- Bath-Master, Bed-Master Main Level, Formal Dining, Family Room, Double Vanity, Walk-In Closet(s), Pantry, Kitchen Island, Quartz Counters, Number of Baths Main Level: 3
- Has basement: No
- Has fireplace: Yes
- Fireplace features: Gas
Interior area
- Total structure area: 3,315
- Total interior livable area: 3,315 sqft
- Finished area above ground: 3,315
Property
Parking
- Total spaces: 4
- Parking features: Attached, Driveway
- Attached garage spaces: 4
- Has uncovered spaces: Yes
Features
- Levels: One
- Patio & porch: Covered Patio/Deck
- Spa features: Heated
- Has view: Yes
Lot
- Size: 3.83 Acres
- Features: 1 - 4.99 AC, Views, Cul-De-Sac, Rolling Slope, Auto Sprinkler System, Full Sprinkler System, Irrigation Sprinkler System
Details
- Parcel number: 33242104 0
Construction
Type & style
- Home type: SingleFamily
- Property subtype: Single Family Residence
Materials
- Frame, Stone, HardiPlank Type
- Foundation: Crawl Space
- Roof: Composition
Condition
- Year built: 2019
Utilities & green energy
- Sewer: Septic Tank
- Water: Well
Community & HOA
Community
- Subdivision: Bella Toscana
HOA
- Has HOA: Yes
- HOA fee: $750 annually
Location
- Region: Caldwell
Financial & listing details
- Price per square foot: $291/sqft
- Tax assessed value: $1,163,280
- Annual tax amount: $6,061
- Date on market: 1/17/2026
- Listing terms: Cash,1031 Exchange,FHA,VA Loan
- Ownership: Fee Simple
- Road surface type: Paved
Estimated market value
$952,800
$905,000 - $1.00M
$3,247/mo
Price history
Price history
Price history is unavailable.
Public tax history
Public tax history
| Year | Property taxes | Tax assessment |
|---|---|---|
| 2025 | -- | $1,163,280 +12.1% |
| 2024 | $4,737 -3.2% | $1,038,030 +2.3% |
| 2023 | $4,894 -4.7% | $1,014,330 -8.7% |
| 2022 | $5,135 +3.6% | $1,110,400 +54.5% |
| 2021 | $4,955 +316.7% | $718,540 +515.5% |
| 2020 | $1,189 -17.5% | $116,740 +1.2% |
| 2019 | $1,441 +58.1% | $115,320 +68.4% |
| 2017 | $911 +310.6% | $68,490 |
| 2016 | $222 | -- |
| 2015 | $222 0% | -- |
| 2014 | $222 | $17,120 |
| 2013 | -- | -- |
| 2012 | -- | -- |
Find assessor info on the county website
BuyAbility℠ payment
Est. payment
$4,947/mo
Principal & interest
$4498
Property taxes
$386
HOA Fees
$63
Climate risks
Neighborhood: 83607
Nearby schools
GreatSchools rating
- 8/10West Canyon Elementary SchoolGrades: PK-5Distance: 3.3 mi
- 5/10Vallivue Middle SchoolGrades: 6-8Distance: 7.4 mi
- 5/10Vallivue High SchoolGrades: 9-12Distance: 6.4 mi
Schools provided by the listing agent
- Elementary: West Canyon
- Middle: Vallivue Middle
- High: Vallivue
- District: Vallivue School District #139
Source: IMLS. This data may not be complete. We recommend contacting the local school district to confirm school assignments for this home.
