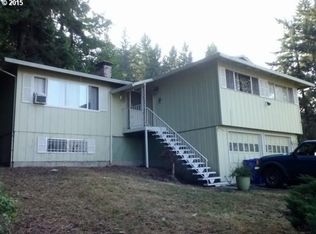OPEN HOUSE CANCELLED ~ One of the most finest NW log homes that sits behind its own private gate on 1.05 acres facing Mt. Hood. This property boasts hand-scraped hardwood floors, huge vaulted ceilings, a comfy loft, granite kitchen with new stainless appliances, wood windows and a porch swing to enjoy morning coffee. Extended shop area in garage, additional shop/garage (22x16) and two separate RV and/or Boat parking areas. Don't miss this unique opportunity!
This property is off market, which means it's not currently listed for sale or rent on Zillow. This may be different from what's available on other websites or public sources.
