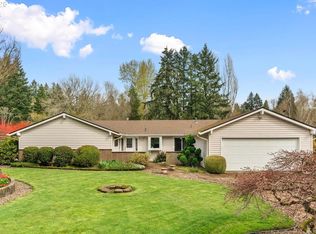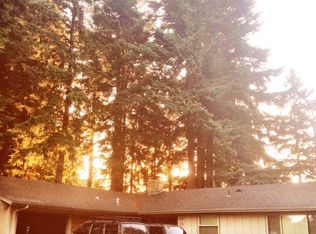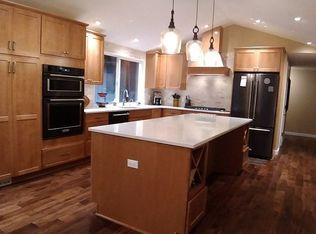Golden opportunity to own almost 1/2 acre on level lot w/; apple, cherry, pear & plum trees, garden, 6 x 12 greenhouse, 12 x 12 tool shed, 6 x 7 bike shed & 4 x 16 wood storage + fenced back yard! This house has kitchen, living & dining rooms on main, 3 bedrooms up, 4th bedroom or office, family + laundry on lower. Skylights, FAG heat & AC. Enjoy large lot for having buffer, chance for urban farm w/ solid house & GREAT Value!
This property is off market, which means it's not currently listed for sale or rent on Zillow. This may be different from what's available on other websites or public sources.


