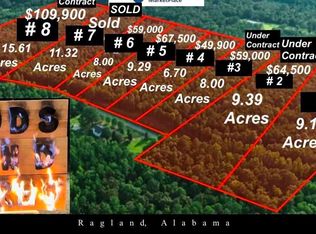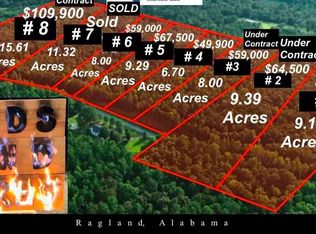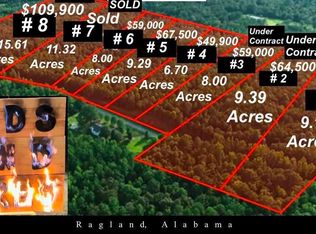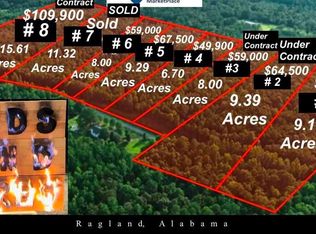Sold for $185,000
$185,000
1635 Woods Bend Rd, Ragland, AL 35131
4beds
2,100sqft
Single Family Residence
Built in 1997
1 Acres Lot
$190,600 Zestimate®
$88/sqft
$1,914 Estimated rent
Home value
$190,600
Estimated sales range
Not available
$1,914/mo
Zestimate® history
Loading...
Owner options
Explore your selling options
What's special
Four bedroom three full bathroom house with a two car garage on one acre. The master bedroom and garage is on the main level. It has a large deck for entertaining a front porch to watch sunsets and a screened in back deck to have coffee and watch sunrises. Conveniently located 15 minutes from interstate 20 and Pell City.
Zillow last checked: 9 hours ago
Listing updated: May 08, 2025 at 06:34pm
Listed by:
Scotty Walters 205-533-5476,
RE/MAX Marketplace
Bought with:
Scotty Walters
RE/MAX Marketplace
Source: GALMLS,MLS#: 21398010
Facts & features
Interior
Bedrooms & bathrooms
- Bedrooms: 4
- Bathrooms: 3
- Full bathrooms: 3
Primary bedroom
- Level: First
Bedroom 1
- Level: First
Bedroom 2
- Level: First
Bedroom 3
- Level: Basement
Primary bathroom
- Level: First
Bathroom 1
- Level: First
Kitchen
- Features: Laminate Counters
- Level: First
Basement
- Area: 652
Heating
- Central, Electric, Heat Pump
Cooling
- Central Air, Electric, Heat Pump
Appliances
- Included: Convection Oven, Electric Cooktop, Dishwasher, Ice Maker, Microwave, Electric Oven, Refrigerator, Stainless Steel Appliance(s), Stove-Electric, Electric Water Heater
- Laundry: Electric Dryer Hookup, In Garage, Washer Hookup, Main Level, Garage Area, Yes
Features
- Recessed Lighting, Split Bedroom, Wet Bar, Smooth Ceilings, Soaking Tub, Linen Closet, Separate Shower, Split Bedrooms, Tub/Shower Combo, Walk-In Closet(s)
- Flooring: Laminate
- Windows: Window Treatments
- Basement: Partial,Finished,Block,Daylight
- Attic: Other,Yes
- Number of fireplaces: 1
- Fireplace features: Brick (FIREPL), Insert, Living Room, Gas
Interior area
- Total interior livable area: 2,100 sqft
- Finished area above ground: 1,448
- Finished area below ground: 652
Property
Parking
- Total spaces: 2
- Parking features: Assigned, Driveway, Garage Faces Side
- Garage spaces: 2
- Has uncovered spaces: Yes
Accessibility
- Accessibility features: Accessible Doors
Features
- Levels: 2+ story
- Patio & porch: Porch, Covered (DECK), Open (DECK), Screened (DECK), Deck
- Has private pool: Yes
- Pool features: Above Ground, Private
- Has view: Yes
- View description: None
- Waterfront features: No
Lot
- Size: 1 Acres
- Features: Acreage, Few Trees
Details
- Parcel number: 1909300000016.001
- Special conditions: N/A
Construction
Type & style
- Home type: SingleFamily
- Property subtype: Single Family Residence
Materials
- HardiPlank Type
- Foundation: Basement
Condition
- Year built: 1997
Utilities & green energy
- Sewer: Septic Tank
- Water: Public
Community & neighborhood
Community
- Community features: Boat Launch, Boats-Motorized Allowed, Fishing, Skiing Allowed, Swimming Allowed, Water Access
Location
- Region: Ragland
- Subdivision: None
Other
Other facts
- Price range: $185K - $185K
- Road surface type: Paved
Price history
| Date | Event | Price |
|---|---|---|
| 5/8/2025 | Sold | $185,000-17.8%$88/sqft |
Source: | ||
| 4/1/2025 | Contingent | $225,000$107/sqft |
Source: | ||
| 2/24/2025 | Price change | $225,000-6.2%$107/sqft |
Source: | ||
| 11/22/2024 | Listed for sale | $239,900$114/sqft |
Source: | ||
| 11/19/2024 | Contingent | $239,900$114/sqft |
Source: | ||
Public tax history
| Year | Property taxes | Tax assessment |
|---|---|---|
| 2024 | $456 | $14,700 |
| 2023 | $456 +21.3% | $14,700 +21.3% |
| 2022 | $376 | $12,120 |
Find assessor info on the county website
Neighborhood: 35131
Nearby schools
GreatSchools rating
- 1/10Ragland High SchoolGrades: PK-12Distance: 3.3 mi
Schools provided by the listing agent
- Elementary: Ragland
- Middle: Ragland
- High: Ragland
Source: GALMLS. This data may not be complete. We recommend contacting the local school district to confirm school assignments for this home.
Get a cash offer in 3 minutes
Find out how much your home could sell for in as little as 3 minutes with a no-obligation cash offer.
Estimated market value$190,600
Get a cash offer in 3 minutes
Find out how much your home could sell for in as little as 3 minutes with a no-obligation cash offer.
Estimated market value
$190,600



