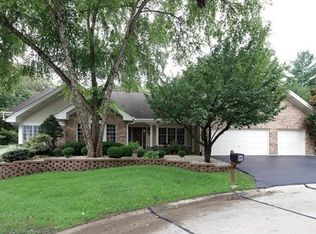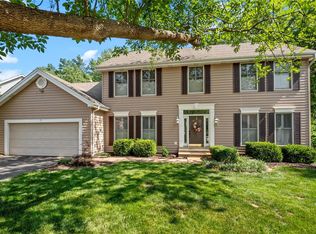Closed
Listing Provided by:
Amber Rollins 314-865-9090,
Nettwork Global
Bought with: Keller Williams Chesterfield
Price Unknown
1635 Wilson Forest View Ct, Chesterfield, MO 63005
3beds
3,000sqft
Single Family Residence
Built in 1989
0.29 Acres Lot
$768,800 Zestimate®
$--/sqft
$3,932 Estimated rent
Home value
$768,800
$715,000 - $830,000
$3,932/mo
Zestimate® history
Loading...
Owner options
Explore your selling options
What's special
Welcome to this stunning brick ranch home, featuring 3 spacious bedrooms, 3.5 baths, and a beautifully finished lower level. This home perfectly blends comfort with modern amenities, in a highly sought after neighborhood. Step inside to find a spacious living room with a wet bar, perfect for entertaining. The vaulted ceilings add a touch of elegance and create a sense of openness. Separate Dining room and living room flow seamlessly into the recently updated kitchen, equipped with modern appliances and plenty of cabinet space.Off the kitchen, you'll find a sun room - a perfect spot for your morning coffee or book, and offers a panoramic view of a private gorgeous fenced backyard, perfect for outdoor activities or simply enjoying the beauty of nature. The home's lower level is fully finished, providing additional living space or a potential game room or home office. Each bedroom is generously sized, with the master suite featuring an en-suite bathroom for added convenience. Additional Rooms: Sun Room
Zillow last checked: 8 hours ago
Listing updated: June 14, 2025 at 09:37am
Listing Provided by:
Amber Rollins 314-865-9090,
Nettwork Global
Bought with:
Tim Antrobus, 2004015826
Keller Williams Chesterfield
Source: MARIS,MLS#: 25027128 Originating MLS: St. Louis Association of REALTORS
Originating MLS: St. Louis Association of REALTORS
Facts & features
Interior
Bedrooms & bathrooms
- Bedrooms: 3
- Bathrooms: 4
- Full bathrooms: 3
- 1/2 bathrooms: 1
- Main level bathrooms: 3
- Main level bedrooms: 3
Bedroom
- Features: Floor Covering: Carpeting, Wall Covering: Some
- Level: Main
- Area: 180
- Dimensions: 15 x 12
Bathroom
- Features: Floor Covering: Carpeting, Wall Covering: Some
- Area: 792
- Dimensions: 33 x 24
Bathroom
- Features: Floor Covering: Carpeting, Wall Covering: Some
- Level: Main
- Area: 143
- Dimensions: 13 x 11
Bathroom
- Features: Floor Covering: Ceramic Tile, Wall Covering: Some
- Level: Lower
- Area: 152
- Dimensions: 19 x 8
Breakfast room
- Features: Floor Covering: Ceramic Tile, Wall Covering: Some
- Level: Main
- Area: 112
- Dimensions: 14 x 8
Dining room
- Features: Floor Covering: Carpeting, Wall Covering: Some
- Level: Main
- Area: 195
- Dimensions: 15 x 13
Great room
- Features: Floor Covering: Carpeting, Wall Covering: Some
- Level: Main
- Area: 546
- Dimensions: 21 x 26
Hearth room
- Features: Floor Covering: Ceramic Tile
- Level: Main
- Area: 171
- Dimensions: 19 x 9
Kitchen
- Features: Floor Covering: Ceramic Tile, Wall Covering: Some
- Level: Main
- Area: 154
- Dimensions: 14 x 11
Laundry
- Features: Floor Covering: Ceramic Tile
- Level: Main
- Area: 91
- Dimensions: 13 x 7
Living room
- Features: Floor Covering: Carpeting, Wall Covering: Some
- Level: Main
- Area: 221
- Dimensions: 17 x 13
Other
- Features: Floor Covering: Carpeting, Wall Covering: None
- Level: Lower
- Area: 192
- Dimensions: 16 x 12
Recreation room
- Features: Floor Covering: Carpeting
- Level: Lower
- Area: 800
- Dimensions: 32 x 25
Heating
- Forced Air, Natural Gas
Cooling
- Ceiling Fan(s), Central Air, Electric
Appliances
- Included: Gas Water Heater, Dishwasher, Disposal, Electric Cooktop, Microwave, Refrigerator
- Laundry: Main Level
Features
- Central Vacuum, Separate Dining, Bookcases, High Ceilings, Walk-In Closet(s), Bar, Breakfast Bar, Kitchen Island, Custom Cabinetry, Solid Surface Countertop(s), High Speed Internet, Double Vanity, Tub
- Flooring: Carpet
- Doors: Panel Door(s), French Doors
- Windows: Window Treatments
- Basement: Partially Finished,Sleeping Area,Sump Pump
- Number of fireplaces: 2
- Fireplace features: Recreation Room, Library, Great Room
Interior area
- Total structure area: 3,000
- Total interior livable area: 3,000 sqft
- Finished area above ground: 3,000
Property
Parking
- Total spaces: 2
- Parking features: Garage, Garage Door Opener
- Garage spaces: 2
Features
- Levels: One
- Patio & porch: Patio
Lot
- Size: 0.29 Acres
- Features: Adjoins Wooded Area, Level, Sprinklers In Front, Sprinklers In Rear
Details
- Parcel number: 19T520624
- Special conditions: Standard
Construction
Type & style
- Home type: SingleFamily
- Architectural style: Traditional,Ranch
- Property subtype: Single Family Residence
Materials
- Brick Veneer
Condition
- Year built: 1989
Utilities & green energy
- Sewer: Public Sewer
- Water: Public
- Utilities for property: Natural Gas Available
Community & neighborhood
Location
- Region: Chesterfield
- Subdivision: Forest One Amd The
HOA & financial
HOA
- HOA fee: $1,200 annually
- Services included: Other
Other
Other facts
- Listing terms: Cash,Conventional,FHA,VA Loan
- Ownership: Private
- Road surface type: Concrete
Price history
| Date | Event | Price |
|---|---|---|
| 6/12/2025 | Sold | -- |
Source: | ||
| 5/14/2025 | Pending sale | $749,000$250/sqft |
Source: | ||
| 5/9/2025 | Listed for sale | $749,000+36.4%$250/sqft |
Source: | ||
| 9/9/2015 | Sold | -- |
Source: | ||
| 8/23/2015 | Pending sale | $549,000$183/sqft |
Source: Coldwell Banker Gundaker - Chesterfield West #15046191 | ||
Public tax history
| Year | Property taxes | Tax assessment |
|---|---|---|
| 2024 | $8,266 +2.7% | $116,090 |
| 2023 | $8,052 +4.8% | $116,090 +12.8% |
| 2022 | $7,681 +0.6% | $102,960 |
Find assessor info on the county website
Neighborhood: 63005
Nearby schools
GreatSchools rating
- 10/10Kehrs Mill Elementary SchoolGrades: K-5Distance: 1.5 mi
- 8/10Crestview Middle SchoolGrades: 6-8Distance: 2.6 mi
- 8/10Marquette Sr. High SchoolGrades: 9-12Distance: 1.3 mi
Schools provided by the listing agent
- Elementary: Kehrs Mill Elem.
- Middle: Crestview Middle
- High: Marquette Sr. High
Source: MARIS. This data may not be complete. We recommend contacting the local school district to confirm school assignments for this home.
Get a cash offer in 3 minutes
Find out how much your home could sell for in as little as 3 minutes with a no-obligation cash offer.
Estimated market value
$768,800
Get a cash offer in 3 minutes
Find out how much your home could sell for in as little as 3 minutes with a no-obligation cash offer.
Estimated market value
$768,800

