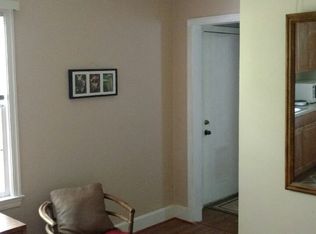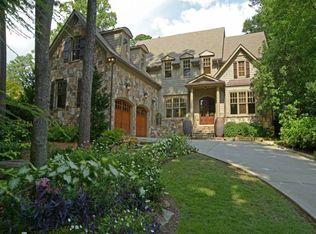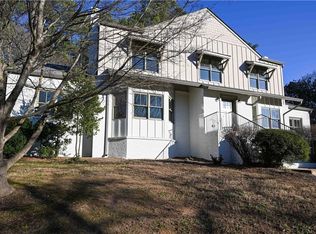All Brick Morningside Home Outstanding in All Ways! Hard to Find Combination of Seldom Seen Features and Excellent Location! Features Very Stylish Interiors Throughout, 10+++ Floor Plan & Rare Coach House with Guest Bedroom Suite Above Two-Car Garage. Front Door Reveals Large, Light-Filled Rooms. Gourmet Kitchen/Great Room Combination Leads to Oversized, Level, Walkout Backyard. Second Level has Beautiful Master Suite with Three Additional Bedrooms. Fully Finished Terrace Level Complete with Media Room, Bar, Wine Cellar, Fifth Bedroom and Gym.This Property is a Winner in All Ways!
This property is off market, which means it's not currently listed for sale or rent on Zillow. This may be different from what's available on other websites or public sources.


