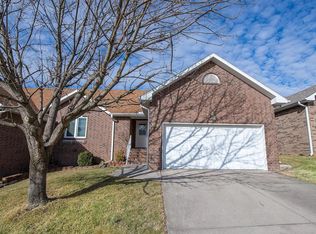Closed
Price Unknown
1635 W Swallow Street, Springfield, MO 65810
2beds
1,354sqft
Single Family Residence
Built in 2002
6,969.6 Square Feet Lot
$242,200 Zestimate®
$--/sqft
$1,479 Estimated rent
Home value
$242,200
$230,000 - $254,000
$1,479/mo
Zestimate® history
Loading...
Owner options
Explore your selling options
What's special
Welcome to this charming all-brick patio home, nestled in the desirable Southwest Springfield area, at 1635 W Swallow St., Springfield, MO 65810. This single-level residence offers a blend of comfort, convenience, and quality living, featuring 2 bedrooms and 2 full bathrooms across 1,354 square feet of interior space.Upon entering, you'll be greeted by a well-designed floor plan that maximizes both space and natural light. The living areas offer a perfect balance for relaxation and entertaining, while the functional kitchen provides ample space for your culinary adventures.Outside, the privacy of a fenced backyard awaits, offering a serene space for outdoor activities or simply enjoying quiet moments in a personal oasis.Situated in a vibrant community, this property is perfectly positioned near an abundance of conveniences and represents an ideal opportunity for individuals seeking a blend of modern living in a convenient location, with the added benefits of being close to top-rated schools, healthcare, shopping, and recreational amenities. Whether you're starting a new chapter, downsizing, or simply looking for a change, 1635 W Swallow St. is ready to welcome you home.Property is being sold partially furnished with some exclusions.
Zillow last checked: 8 hours ago
Listing updated: August 02, 2024 at 02:59pm
Listed by:
Parker Stone 417-294-2294,
Keller Williams Tri-Lakes
Bought with:
Michele Ward, 2007035500
Murney Associates - Primrose
Source: SOMOMLS,MLS#: 60265154
Facts & features
Interior
Bedrooms & bathrooms
- Bedrooms: 2
- Bathrooms: 2
- Full bathrooms: 2
Bedroom 1
- Area: 181.89
- Dimensions: 14.1 x 12.9
Bedroom 2
- Description: primary
- Area: 211.58
- Dimensions: 14.9 x 14.2
Bathroom full
- Area: 47.5
- Dimensions: 9.5 x 5
Bathroom full
- Description: ensuite
- Area: 81.18
- Dimensions: 9.9 x 8.2
Garage
- Area: 397.75
- Dimensions: 21.5 x 18.5
Other
- Area: 136.08
- Dimensions: 16.8 x 8.1
Living room
- Area: 285.6
- Dimensions: 21 x 13.6
Sun room
- Area: 133.2
- Dimensions: 12 x 11.1
Heating
- Fireplace(s), Forced Air, Electric, Natural Gas
Cooling
- Ceiling Fan(s), Central Air
Appliances
- Included: Dishwasher, Disposal, Dryer, Electric Water Heater, Exhaust Fan, Free-Standing Electric Oven, Refrigerator, Washer
- Laundry: Main Level, W/D Hookup
Features
- High Speed Internet, Solid Surface Counters, Walk-In Closet(s), Walk-in Shower
- Flooring: Tile, Wood
- Windows: Blinds, Double Pane Windows
- Has basement: No
- Attic: Access Only:No Stairs
- Has fireplace: Yes
- Fireplace features: Gas, Living Room
Interior area
- Total structure area: 1,354
- Total interior livable area: 1,354 sqft
- Finished area above ground: 1,354
- Finished area below ground: 0
Property
Parking
- Total spaces: 2
- Parking features: Garage Faces Front
- Attached garage spaces: 2
Features
- Levels: One
- Stories: 1
- Patio & porch: Deck
- Exterior features: Cable Access, Rain Gutters
- Has spa: Yes
- Spa features: Bath
- Fencing: Partial,Wood
Lot
- Size: 6,969 sqft
- Dimensions: 50 x 140
- Features: Cleared, Level
Details
- Parcel number: 1815101063
Construction
Type & style
- Home type: SingleFamily
- Architectural style: Patio Home
- Property subtype: Single Family Residence
Materials
- Brick
- Foundation: Slab
- Roof: Composition
Condition
- Year built: 2002
Utilities & green energy
- Sewer: Public Sewer
- Water: Public
Community & neighborhood
Security
- Security features: Smoke Detector(s)
Location
- Region: Springfield
- Subdivision: Warner
Other
Other facts
- Road surface type: Concrete, Asphalt
Price history
| Date | Event | Price |
|---|---|---|
| 5/24/2024 | Sold | -- |
Source: | ||
| 5/6/2024 | Pending sale | $245,900$182/sqft |
Source: | ||
| 4/6/2024 | Listed for sale | $245,900+80.1%$182/sqft |
Source: | ||
| 12/7/2016 | Sold | -- |
Source: Agent Provided Report a problem | ||
| 9/29/2016 | Price change | $136,500-2.5%$101/sqft |
Source: CJR Carol Jones, REALTORS Springfield #60060587 Report a problem | ||
Public tax history
| Year | Property taxes | Tax assessment |
|---|---|---|
| 2025 | $1,511 +21% | $30,320 +30.4% |
| 2024 | $1,248 +0.6% | $23,260 |
| 2023 | $1,241 +12.6% | $23,260 +15.3% |
Find assessor info on the county website
Neighborhood: 65810
Nearby schools
GreatSchools rating
- 5/10Gray Elementary SchoolGrades: PK-4Distance: 1.5 mi
- 8/10Cherokee Middle SchoolGrades: 6-8Distance: 1.9 mi
- 8/10Kickapoo High SchoolGrades: 9-12Distance: 1.6 mi
Schools provided by the listing agent
- Elementary: SGF-Wanda Gray/Wilsons
- Middle: SGF-Cherokee
- High: SGF-Kickapoo
Source: SOMOMLS. This data may not be complete. We recommend contacting the local school district to confirm school assignments for this home.
