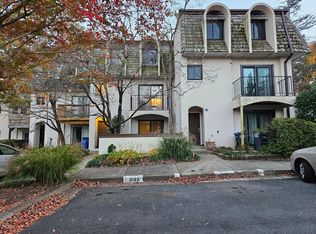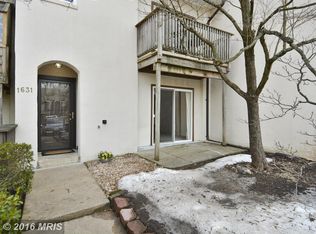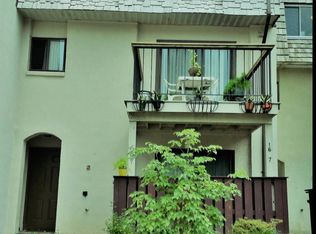Sold for $485,000
$485,000
1635 Valencia Way, Reston, VA 20190
3beds
1,868sqft
Townhouse
Built in 1972
2,032 Square Feet Lot
$575,700 Zestimate®
$260/sqft
$3,269 Estimated rent
Home value
$575,700
$547,000 - $604,000
$3,269/mo
Zestimate® history
Loading...
Owner options
Explore your selling options
What's special
Huge value opportunity! Highest sales comp of $625,000 for this exact home in the same neighborhood! 1635 Valencia Way presents a rare chance to create a customized living space that reflects your unique style and preferences. Don't miss the opportunity to make this house your own. Contact us today for a showing and unlock the full potential of this Reston gem. Nestled in the heart of Reston, this home offers not just a house, but a lifestyle. Situated near the enchanting Lake Anne, the vibrant Reston Town Center, and a wealth of amenities and walking trails, you'll have everything you need within reach. Explore the outdoors, indulge in fine dining, and enjoy shopping—all just moments away. This charming 3-bedroom, 3.5-bathroom home at 1635 Valencia Way presents a remarkable opportunity for those with a vision. Offered in "As-Is" condition, this residence is a canvas primed for transformation into something truly extraordinary. Bathed in sunlight, this home's open and airy interior welcomes you with warmth and brightness, creating a refreshing atmosphere. The entire home has already been repainted, and the primary bathroom was fully renovated before listing. With a little TLC and your personal touch, this house has the potential to become a home. Offers will be reviewed as they are received.
Zillow last checked: 8 hours ago
Listing updated: November 22, 2023 at 08:30am
Listed by:
Jonathan Asfour 703-254-9628,
Samson Properties,
Listing Team: Shepherd Homes Group, Co-Listing Team: Shepherd Homes Group,Co-Listing Agent: Jason Cheperdak 774-278-1509,
Samson Properties
Bought with:
Sharon Frye, 0225224847
Samson Properties
Jason Cheperdak, 0226009835
Samson Properties
Source: Bright MLS,MLS#: VAFX2146248
Facts & features
Interior
Bedrooms & bathrooms
- Bedrooms: 3
- Bathrooms: 4
- Full bathrooms: 2
- 1/2 bathrooms: 2
- Main level bathrooms: 1
Basement
- Area: 488
Heating
- Forced Air, Heat Pump, Electric
Cooling
- Central Air, Electric
Appliances
- Included: Electric Water Heater
Features
- Basement: Front Entrance,Finished,Exterior Entry,Walk-Out Access
- Number of fireplaces: 1
Interior area
- Total structure area: 1,868
- Total interior livable area: 1,868 sqft
- Finished area above ground: 1,380
- Finished area below ground: 488
Property
Parking
- Parking features: None
Accessibility
- Accessibility features: None
Features
- Levels: Two
- Stories: 2
- Pool features: None
Lot
- Size: 2,032 sqft
Details
- Additional structures: Above Grade, Below Grade
- Parcel number: 0181 05010055A
- Zoning: 370
- Special conditions: Standard
Construction
Type & style
- Home type: Townhouse
- Architectural style: Other
- Property subtype: Townhouse
Materials
- Stucco
- Foundation: Permanent
Condition
- New construction: No
- Year built: 1972
Utilities & green energy
- Sewer: Public Sewer
- Water: Public
Community & neighborhood
Location
- Region: Reston
- Subdivision: Reston
HOA & financial
HOA
- Has HOA: Yes
- HOA fee: $325 quarterly
- Association name: RESTON ASSOCIATION HOA
Other
Other facts
- Listing agreement: Exclusive Right To Sell
- Ownership: Fee Simple
Price history
| Date | Event | Price |
|---|---|---|
| 12/5/2025 | Listing removed | $3,400$2/sqft |
Source: Bright MLS #VAFX2277296 Report a problem | ||
| 11/10/2025 | Price change | $3,400-2.9%$2/sqft |
Source: Bright MLS #VAFX2277296 Report a problem | ||
| 10/31/2025 | Listed for rent | $3,500$2/sqft |
Source: Bright MLS #VAFX2277296 Report a problem | ||
| 10/31/2025 | Listing removed | $3,500$2/sqft |
Source: Bright MLS #VAFX2241666 Report a problem | ||
| 10/2/2025 | Price change | $3,500-2.8%$2/sqft |
Source: Bright MLS #VAFX2241666 Report a problem | ||
Public tax history
| Year | Property taxes | Tax assessment |
|---|---|---|
| 2025 | $6,618 +16% | $550,140 +16.2% |
| 2024 | $5,707 +0.5% | $473,430 -2% |
| 2023 | $5,680 -0.1% | $483,190 +1.2% |
Find assessor info on the county website
Neighborhood: 20190
Nearby schools
GreatSchools rating
- 6/10Forest Edge Elementary SchoolGrades: PK-6Distance: 0.6 mi
- 6/10Hughes Middle SchoolGrades: 7-8Distance: 1.8 mi
- 6/10South Lakes High SchoolGrades: 9-12Distance: 2 mi
Schools provided by the listing agent
- District: Fairfax County Public Schools
Source: Bright MLS. This data may not be complete. We recommend contacting the local school district to confirm school assignments for this home.
Get a cash offer in 3 minutes
Find out how much your home could sell for in as little as 3 minutes with a no-obligation cash offer.
Estimated market value
$575,700


