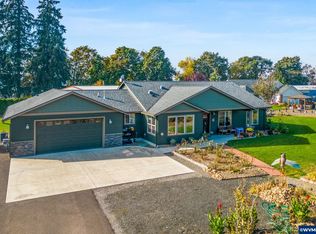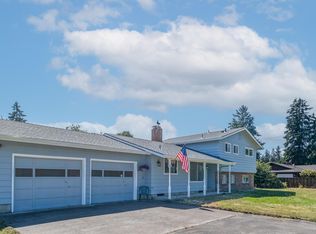This working horse/livestock property enjoys a stunning, private location between the Santiam River and the Ankeny National Wildlife Refuge. Enjoy the view down your 1000 ft driveway past your pastures and an additional minute to I-5 to anywhere in the valley. The house boasts a large newer addition with a huge family room and master suite. Newer 50x60 barn with 6 horse stalls, tac room, and storage room/office. Additional 60x60 barn with living quarters that includes full bath and washer/dryer hook up, a new 30x40 shop that is fully insulated and has an 80 gal air compressor with air hose lines ran from front to back. This property also comes with a 1bdrm, 1 bth cottage with full kitchen, and washer/dryer hookup.
This property is off market, which means it's not currently listed for sale or rent on Zillow. This may be different from what's available on other websites or public sources.

