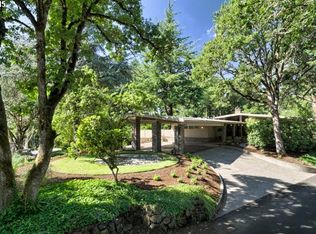Sold
$812,000
1635 Skyline Blvd, Eugene, OR 97403
4beds
2,864sqft
Residential, Single Family Residence
Built in 1953
0.39 Acres Lot
$819,200 Zestimate®
$284/sqft
$4,971 Estimated rent
Home value
$819,200
$745,000 - $901,000
$4,971/mo
Zestimate® history
Loading...
Owner options
Explore your selling options
What's special
1635 Skyline Blvd Eugene Eclectic mid century modern home sits just steps away from Hendricks Park east of campus with west facing views. High ceilings and a stacked stone fireplace in the living room boasts an open concept & a large kitchen, spacious deck w/ terraced grounds. 4 bedrooms, 3 bathrooms, plus a courtyard-type bonus room. Huge covered patio with custom over-sized picnic table, water feature, & views! This is an entertainer's home. Membrane roof and two car garage. Two sets of exterior entrance stairs offer potential for a home office or separate rental. This charming home offers the peace & quiet of the woods, but is still a convenient 2 minute drive to the U of O campus. Multiple offers received. Offers due by 4pm June 5th please.
Zillow last checked: 8 hours ago
Listing updated: July 02, 2024 at 10:05pm
Listed by:
Kit Sixel 541-954-1915,
Sixel Real Estate
Bought with:
Leah Hyland, 200706042
Windermere RE Lane County
Source: RMLS (OR),MLS#: 24340489
Facts & features
Interior
Bedrooms & bathrooms
- Bedrooms: 4
- Bathrooms: 3
- Full bathrooms: 3
- Main level bathrooms: 2
Primary bedroom
- Features: Bathroom, Closet
- Level: Main
Bedroom 2
- Features: Closet
- Level: Main
Bedroom 3
- Features: Closet
- Level: Lower
Bedroom 4
- Level: Lower
Dining room
- Level: Main
Family room
- Level: Main
Kitchen
- Features: Builtin Range, Builtin Refrigerator, Dishwasher, Eat Bar, Eating Area, Gas Appliances, Island
- Level: Main
Living room
- Features: Fireplace, High Ceilings
- Level: Main
Heating
- Forced Air, Heat Pump, Fireplace(s)
Cooling
- Heat Pump
Appliances
- Included: Built-In Range, Built-In Refrigerator, Dishwasher, Disposal, Gas Appliances, Range Hood, Stainless Steel Appliance(s), Washer/Dryer, Electric Water Heater
- Laundry: Laundry Room
Features
- High Ceilings, Closet, Eat Bar, Eat-in Kitchen, Kitchen Island, Bathroom, Tile
- Windows: Double Pane Windows
- Number of fireplaces: 1
- Fireplace features: Gas
Interior area
- Total structure area: 2,864
- Total interior livable area: 2,864 sqft
Property
Parking
- Total spaces: 2
- Parking features: Garage Door Opener, Attached
- Attached garage spaces: 2
Features
- Levels: Two
- Stories: 2
- Patio & porch: Deck, Patio
- Exterior features: Water Feature
- Has view: Yes
- View description: City, Valley
Lot
- Size: 0.39 Acres
- Features: SqFt 15000 to 19999
Details
- Additional structures: ToolShed
- Parcel number: 0295681
Construction
Type & style
- Home type: SingleFamily
- Architectural style: Mid Century Modern
- Property subtype: Residential, Single Family Residence
Materials
- Lap Siding, Other, Wood Siding
- Roof: Membrane
Condition
- Resale
- New construction: No
- Year built: 1953
Utilities & green energy
- Gas: Gas
- Sewer: Public Sewer
- Water: Public
Community & neighborhood
Location
- Region: Eugene
Other
Other facts
- Listing terms: Conventional,FHA,VA Loan
Price history
| Date | Event | Price |
|---|---|---|
| 7/3/2024 | Sold | $812,000+5.6%$284/sqft |
Source: | ||
| 6/6/2024 | Pending sale | $769,000$269/sqft |
Source: | ||
| 5/31/2024 | Listed for sale | $769,000+70.9%$269/sqft |
Source: | ||
| 8/10/2018 | Sold | $450,000-12.6%$157/sqft |
Source: | ||
| 7/10/2018 | Pending sale | $515,000$180/sqft |
Source: Bell Real Estate #18162532 | ||
Public tax history
| Year | Property taxes | Tax assessment |
|---|---|---|
| 2025 | $7,875 +1.3% | $404,179 +3% |
| 2024 | $7,777 +2.6% | $392,407 +3% |
| 2023 | $7,579 +4% | $380,978 +3% |
Find assessor info on the county website
Neighborhood: Fairmount
Nearby schools
GreatSchools rating
- 8/10Edison Elementary SchoolGrades: K-5Distance: 0.9 mi
- 6/10Roosevelt Middle SchoolGrades: 6-8Distance: 1.6 mi
- 8/10South Eugene High SchoolGrades: 9-12Distance: 1.5 mi
Schools provided by the listing agent
- Elementary: Edison
- Middle: Roosevelt
- High: South Eugene
Source: RMLS (OR). This data may not be complete. We recommend contacting the local school district to confirm school assignments for this home.

Get pre-qualified for a loan
At Zillow Home Loans, we can pre-qualify you in as little as 5 minutes with no impact to your credit score.An equal housing lender. NMLS #10287.
Sell for more on Zillow
Get a free Zillow Showcase℠ listing and you could sell for .
$819,200
2% more+ $16,384
With Zillow Showcase(estimated)
$835,584