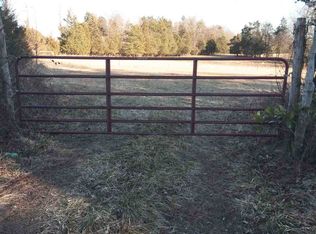Sold for $425,000 on 08/08/25
$425,000
1635 Sandy Cross Rd, Burlington, NC 27217
3beds
1,574sqft
Stick/Site Built, Residential, Single Family Residence
Built in 1984
5.18 Acres Lot
$328,200 Zestimate®
$--/sqft
$1,970 Estimated rent
Home value
$328,200
$286,000 - $377,000
$1,970/mo
Zestimate® history
Loading...
Owner options
Explore your selling options
What's special
Custom built brick ranch w/full basement on over 5 acres! Amazing opportunity awaits you to make this your very own! Covered front porch ready for rocking chairs & swing! Kitchen opens to dining area complete w/ bay window. Spacious LR w/access to the sunporch for incredible views of nature,backyard & the great outdoors. Sunporch w/heating-cooling unit (not included in sq footage of home). Primary bedroom w/large closets & en-suite bathroom w/shower. 2 add'l bedrooms & hall bath w/ shower/tub combo. Laundry room w/utility sink accessed from 2 car garage. Basement is unfinished, spans length of the home (1610 sf not included in total sq ft), is heated & cooled, has separate entrance & kitchen area making this the perfect multigenerational home or extraordinary playroom! Whole house water filtration system. Whole house generator. Large wired storage building & several add'l buildings. Bring your horses, chickens & barnyard crew & build your dream garden as there are no restrictions!
Zillow last checked: 8 hours ago
Listing updated: August 08, 2025 at 03:14pm
Listed by:
Cynthia Patterson 336-380-5049,
Preferred Realty Triad
Bought with:
NONMEMBER NONMEMBER
nonmls
Source: Triad MLS,MLS#: 1176224 Originating MLS: Greensboro
Originating MLS: Greensboro
Facts & features
Interior
Bedrooms & bathrooms
- Bedrooms: 3
- Bathrooms: 2
- Full bathrooms: 2
- Main level bathrooms: 2
Primary bedroom
- Level: Main
- Dimensions: 13.58 x 15.42
Bedroom 2
- Level: Main
- Dimensions: 11.92 x 11
Bedroom 3
- Level: Main
- Dimensions: 11.92 x 10.67
Dining room
- Level: Main
- Dimensions: 13.42 x 13.58
Kitchen
- Level: Main
- Dimensions: 10.75 x 11.42
Laundry
- Level: Main
- Dimensions: 13.5 x 6.33
Laundry
- Level: Main
- Dimensions: 6.33 x 13.5
Living room
- Level: Main
- Dimensions: 21.17 x 13.67
Other
- Level: Main
- Dimensions: 12 x 30
Heating
- Forced Air, Electric, Propane
Cooling
- Attic Fan, Central Air
Appliances
- Included: Microwave, Dishwasher, Free-Standing Range, Electric Water Heater
- Laundry: Dryer Connection, Main Level, Washer Hookup
Features
- Ceiling Fan(s), Separate Shower
- Flooring: Carpet
- Basement: Unfinished, Basement
- Attic: Partially Floored,Pull Down Stairs
- Has fireplace: No
Interior area
- Total structure area: 3,184
- Total interior livable area: 1,574 sqft
- Finished area above ground: 1,574
Property
Parking
- Total spaces: 2
- Parking features: Garage, Driveway, Garage Door Opener, Attached, Garage Faces Side
- Attached garage spaces: 2
- Has uncovered spaces: Yes
Features
- Levels: One
- Stories: 1
- Exterior features: Garden
- Pool features: None
Lot
- Size: 5.18 Acres
- Features: Horses Allowed
Details
- Additional structures: Storage
- Parcel number: 150235
- Zoning: Residential
- Special conditions: Owner Sale
- Horses can be raised: Yes
Construction
Type & style
- Home type: SingleFamily
- Property subtype: Stick/Site Built, Residential, Single Family Residence
Materials
- Brick
Condition
- Year built: 1984
Utilities & green energy
- Sewer: Septic Tank
- Water: Well
Community & neighborhood
Location
- Region: Burlington
Other
Other facts
- Listing agreement: Exclusive Right To Sell
- Listing terms: Cash,Conventional
Price history
| Date | Event | Price |
|---|---|---|
| 8/8/2025 | Sold | $425,000-1.6% |
Source: | ||
| 6/29/2025 | Pending sale | $432,000 |
Source: | ||
| 6/10/2025 | Price change | $432,000-2.3% |
Source: | ||
| 5/8/2025 | Price change | $442,000-2.2% |
Source: | ||
| 4/26/2025 | Pending sale | $452,000 |
Source: | ||
Public tax history
| Year | Property taxes | Tax assessment |
|---|---|---|
| 2024 | $2,361 +7.2% | $430,000 |
| 2023 | $2,202 +9.4% | $430,000 +64.5% |
| 2022 | $2,013 -1.3% | $261,365 |
Find assessor info on the county website
Neighborhood: 27217
Nearby schools
GreatSchools rating
- 1/10Haw River ElementaryGrades: PK-5Distance: 2.7 mi
- 2/10Woodlawn MiddleGrades: 6-8Distance: 4.3 mi
- 7/10Eastern Alamance HighGrades: 9-12Distance: 4.5 mi
Schools provided by the listing agent
- Elementary: Pleasant Garden
- Middle: Woodlawn
- High: Eastern Alamance
Source: Triad MLS. This data may not be complete. We recommend contacting the local school district to confirm school assignments for this home.

Get pre-qualified for a loan
At Zillow Home Loans, we can pre-qualify you in as little as 5 minutes with no impact to your credit score.An equal housing lender. NMLS #10287.
Sell for more on Zillow
Get a free Zillow Showcase℠ listing and you could sell for .
$328,200
2% more+ $6,564
With Zillow Showcase(estimated)
$334,764